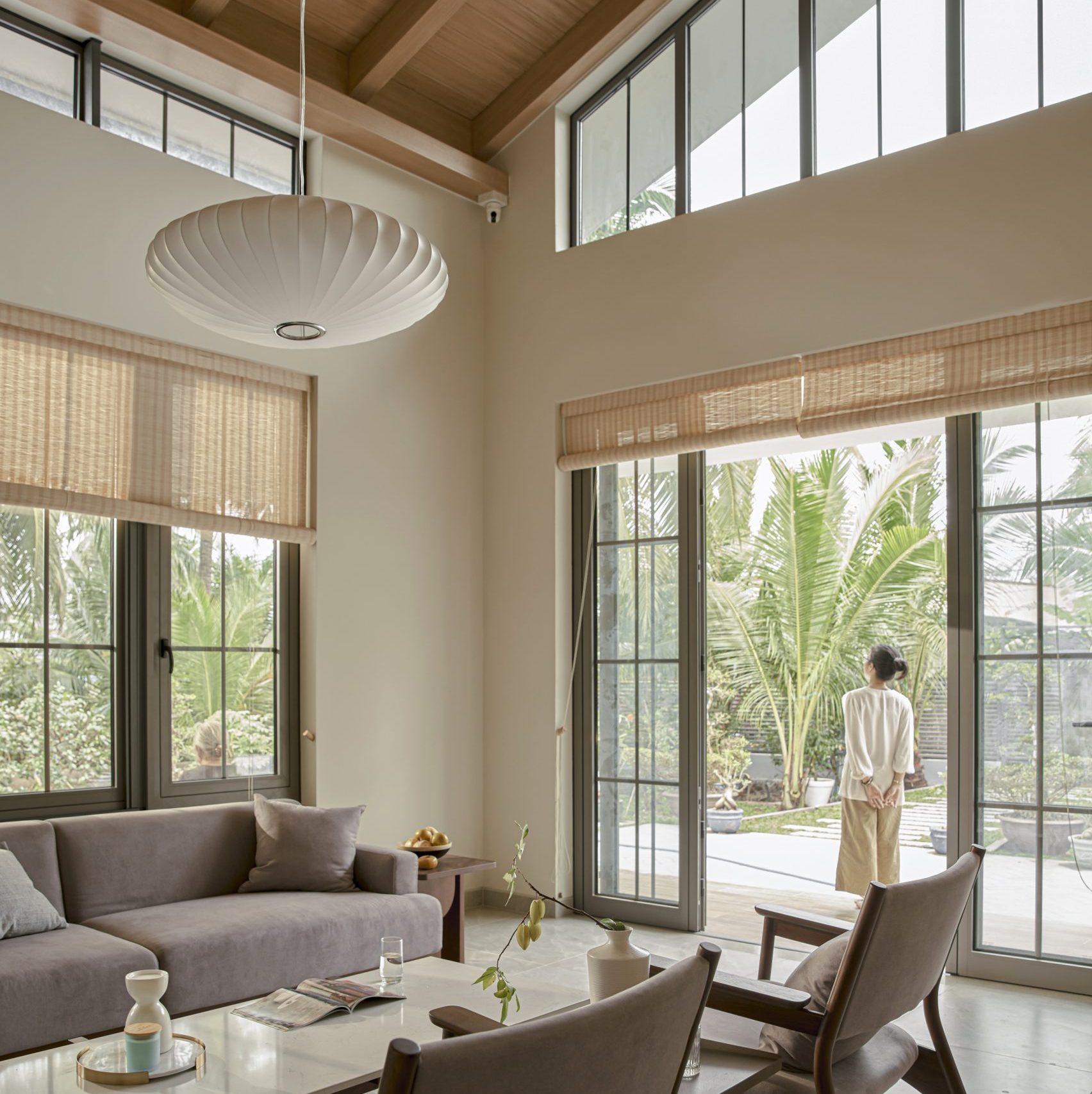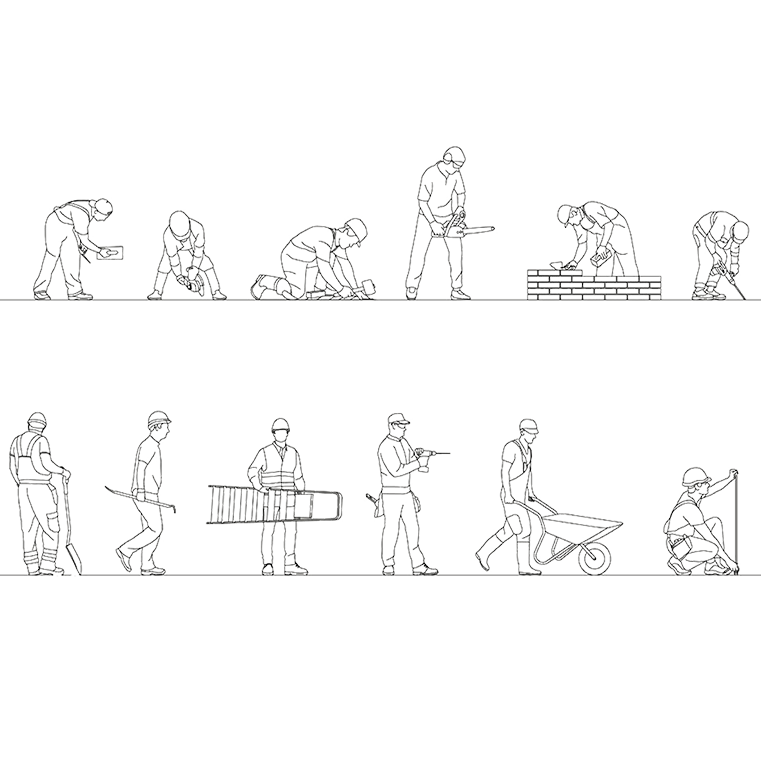is a shared house of people sensitive to beauty and have a scientific and civilized way of living. We believe in the power of design to activate visions and positively inspire the people who live, work, play, and learn in the spaces we construct. We call them happy spaces and are here to help you create them.

