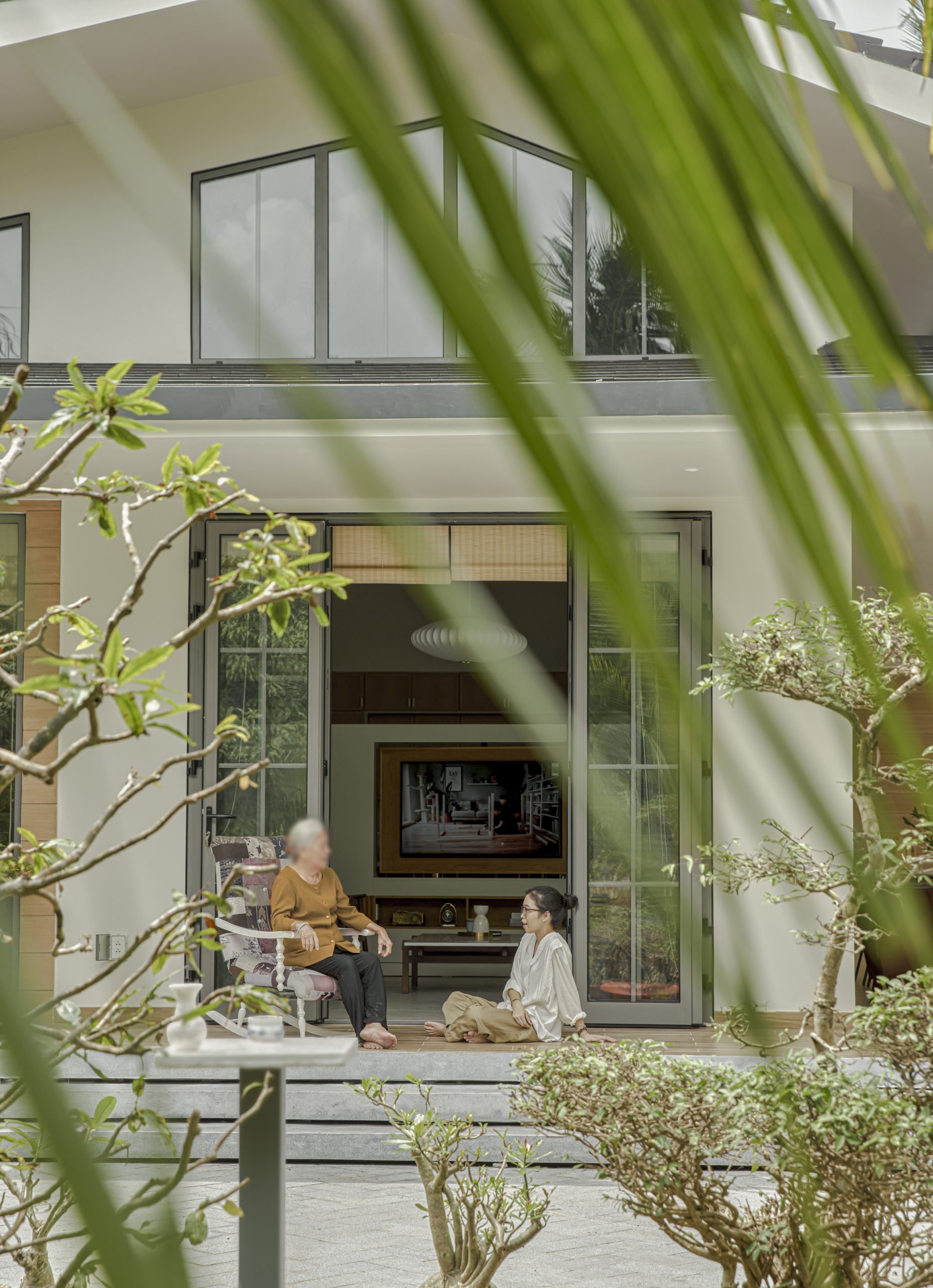Tien Giang House is a 1-storey house model designed in a neat and sophisticated modern Japanese style. This house is a gift that children give to their parents in their twilight years, making them emotional and burst into happiness.
The house in Tien Giang is designed based on the needs, interests, and desires of the elderly couple. The place mainly serves the needs of 2 people. On weekends and holidays, there will be children and grandchildren coming to visit and stay. The house was built on the grandparents’ existing land; the old house was demolished. The investors of this house project in Tien Giang are the children of the homeowner and his wife, and the purpose of building the house is to give to their parents. FYL remembers the emotional moment when her grandparents returned to their new home. She cried and expressed happiness at being given such a big, beautiful house by her child at this age.
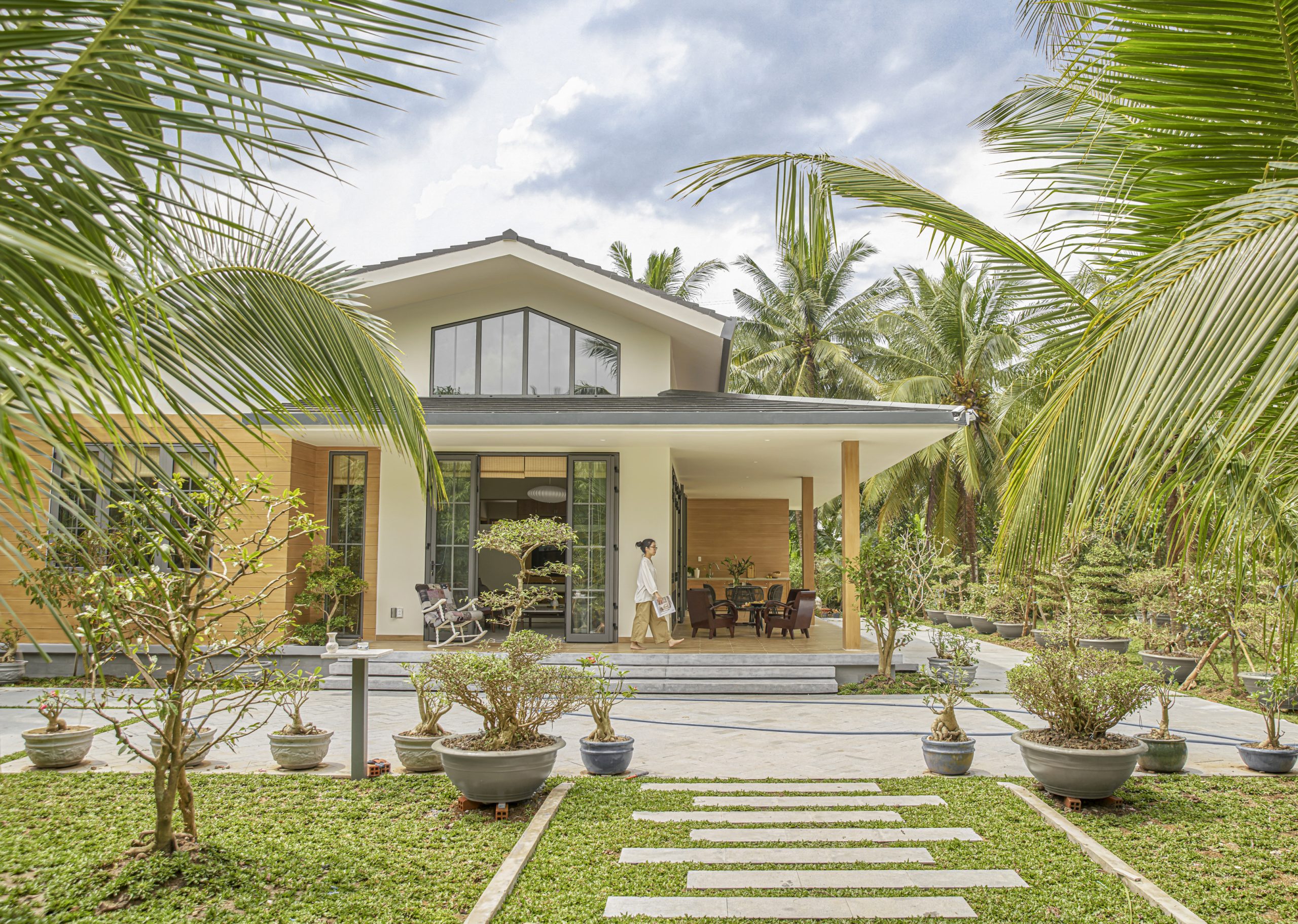
Tien Giang house makes a strong impression with its neat, sophisticated appearance and “huge” green landscape.
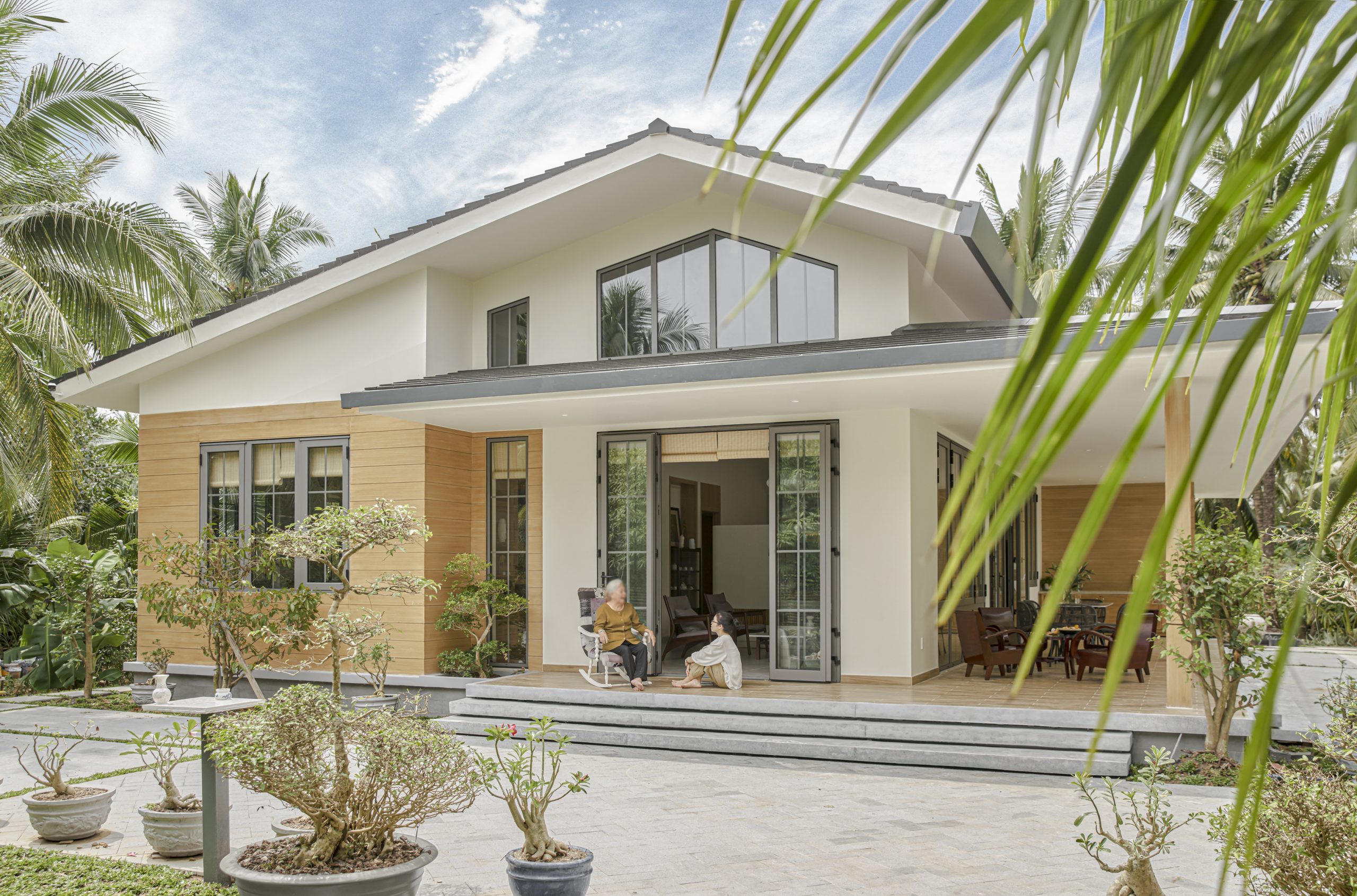
The house mainly serves the needs of 2 people – an elderly couple; on weekends and holidays, there will be children and grandchildren coming to visit and stay.
The architect sought a standard definition for the design of a house from the homeowner’s lifestyle: simplicity, nostalgia, balanced living, attachment to people, and closeness to nature. The grandparents and investors have a gentle, calm, and affectionate demeanor. Therefore, architect designed a 1-story house in Japanese style, minimalist but modern, with streamlined lines and refined traditional details. In addition, the team uses gentle, warm tones of materials close to nature, such as wood, stone, rough concrete, and wide door and glass wall systems, to help homeowners make the most of natural light. And can fully enjoy the surrounding relaxing landscape. The architect hopes this will be a house of reunion – specifically, a house where no matter how many people live, the grandparents will always feel warmth, familiarity, and closeness and always tend to share.
Sharing with the design team, the owner wants the new house to have a familiar feeling, meeting the needs of living according to the old lifestyle as they did in the old house. He also loves growing and caring for plants, so he wants to keep the garden area. Therefore, the architect has reserved a space large enough for the owner’s enjoyment of the garden. The owner and his wife also wanted a large veranda overlooking the garden, a place where they could dine and chat, enjoy tea, and look at the fruits of the trees that he diligently cared for.
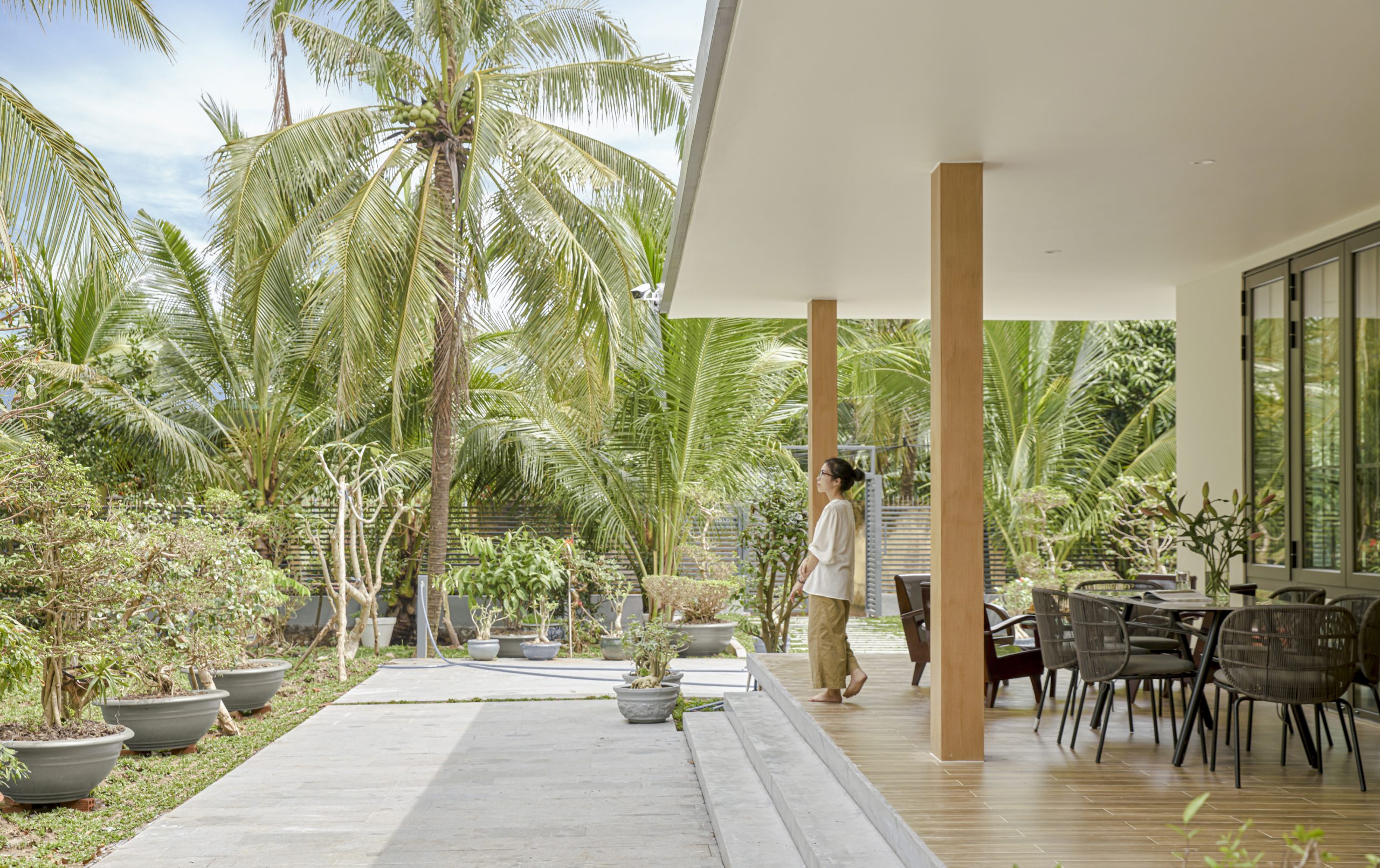
The large and long porch creates a broad open view. This porch is arranged with a panoramic view from the front yard to the side yard.
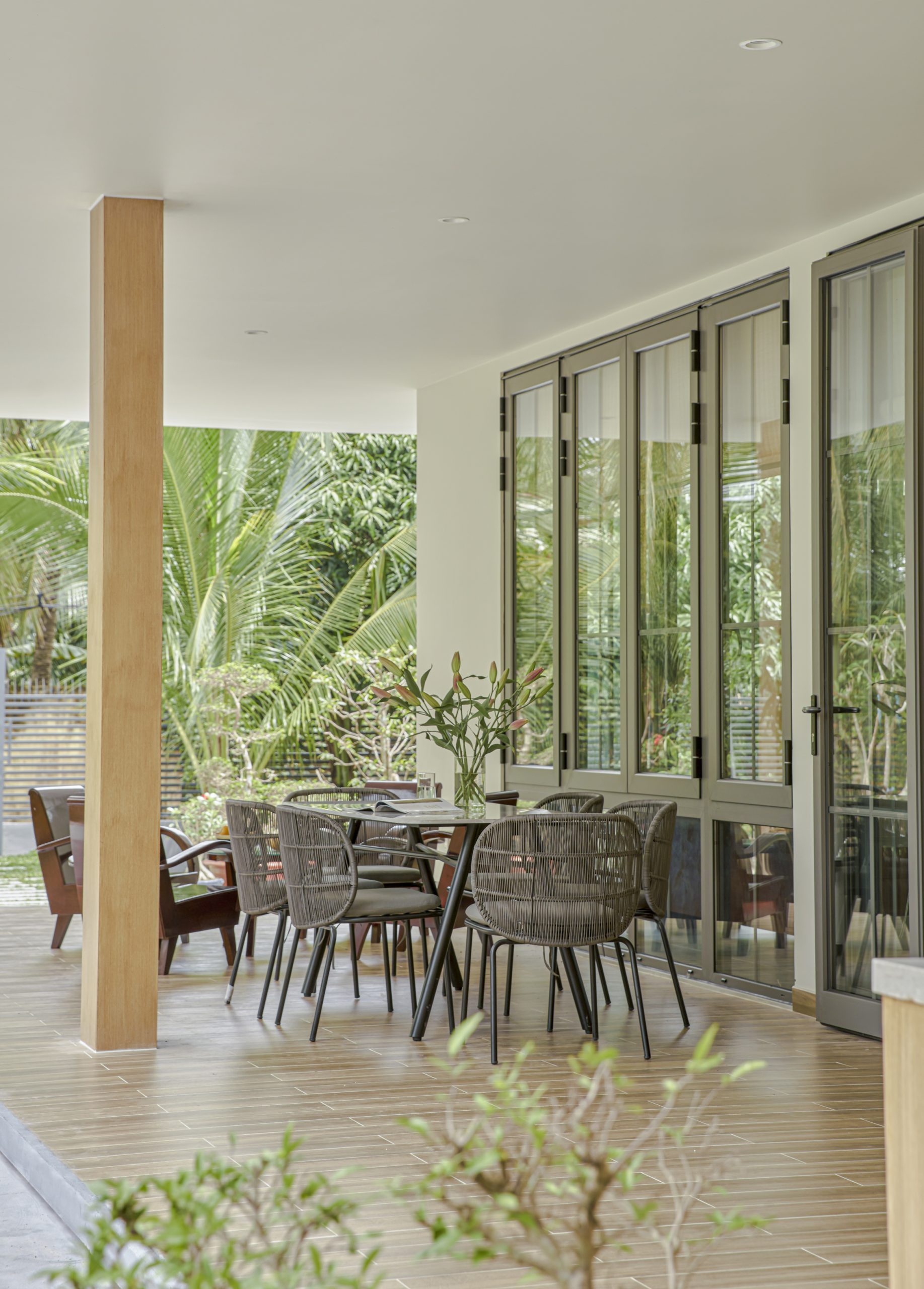
The architect remembered to arrange additional tea tables and dining tables so that grandparents could enjoy tea, eat meals, and look at the garden every day.
The house is a harmonious combination of modern architecture and traditional details.
The design team’s biggest goal and desire is to create harmony and balance between modern spirit and traditional beauty in the overall space.
In the landscape architecture plan, the architect applies a slanted roof system according to traditional house architecture but is filtered, retaining only the slanted cauldron and straight solid blocks. Finishing materials do not use wood to cover it entirely but create a highlight with white yard walls. High and wide doors and a large porch are traditional treatments but still suitable for the climate and modern lifestyle. The architectural block nestled in coconut forests also evokes images of old traditional houses in the Southwest region.
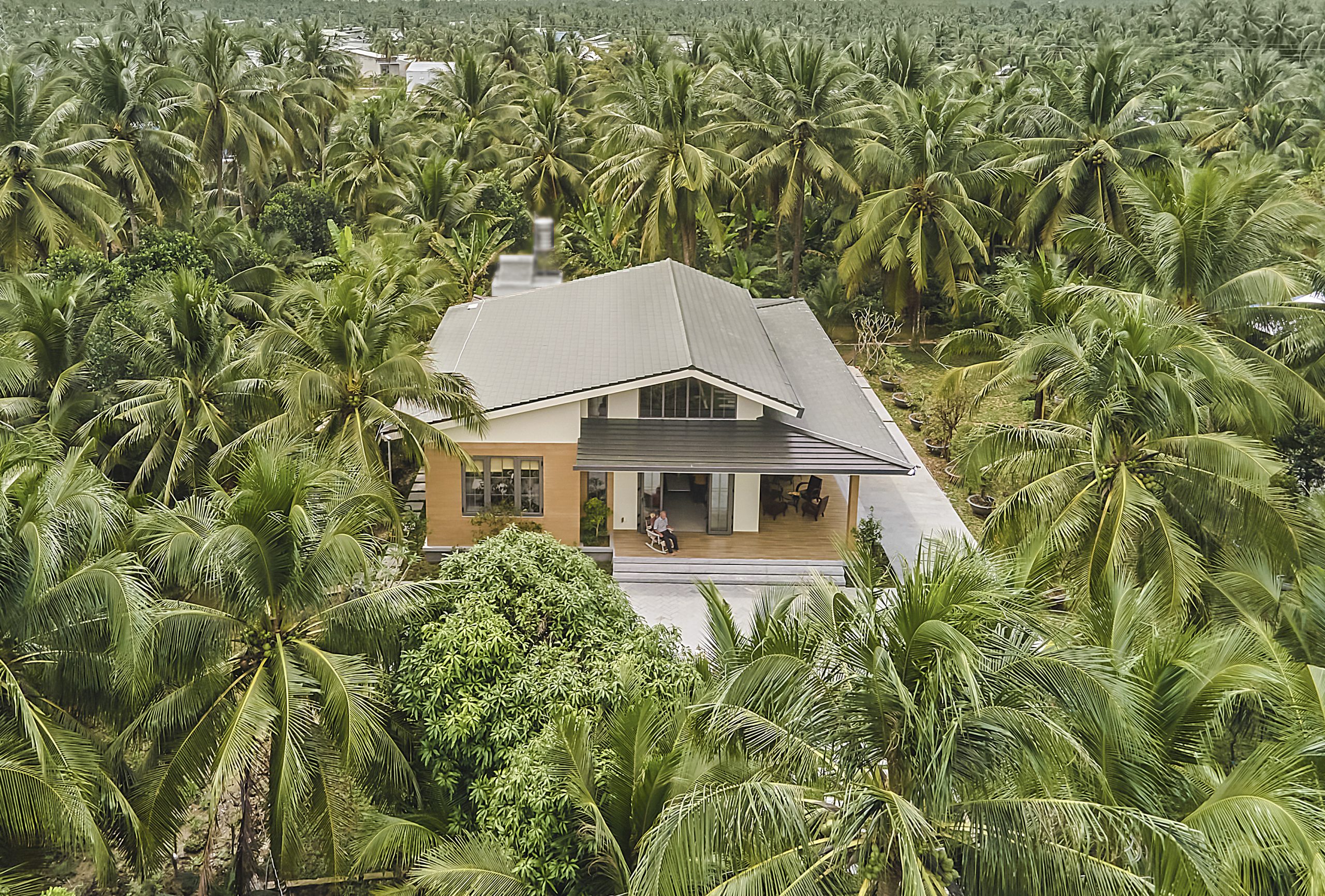
The house is located in the middle of a green coconut forest, with two overlapping slanted roof systems, which is one of the exciting highlights of the project.
The interior space of the house impresses with the wooden ceiling system accented by striped slat details. The construction team has calculated that the ceiling system is far beyond being cut by cross beams to ensure that The feel of the space is gentle, relaxing, and emotional but still retains traditional nostalgia without being heavy.
High ceilings with far-reaching architectural roofs help keep the interior space cool, combined with high glass systems to help receive lots of natural light. Separate household items such as tables and chairs, decorative cabinets, beds, etc., are selected in designs and finishing materials from traditional inspiration but are streamlined and convenient for modern lifestyles. Countertops, altar cabinets, and some decorative cabinets are long-standing items that have been kept by our grandparents, giving the space an even more nostalgic atmosphere.
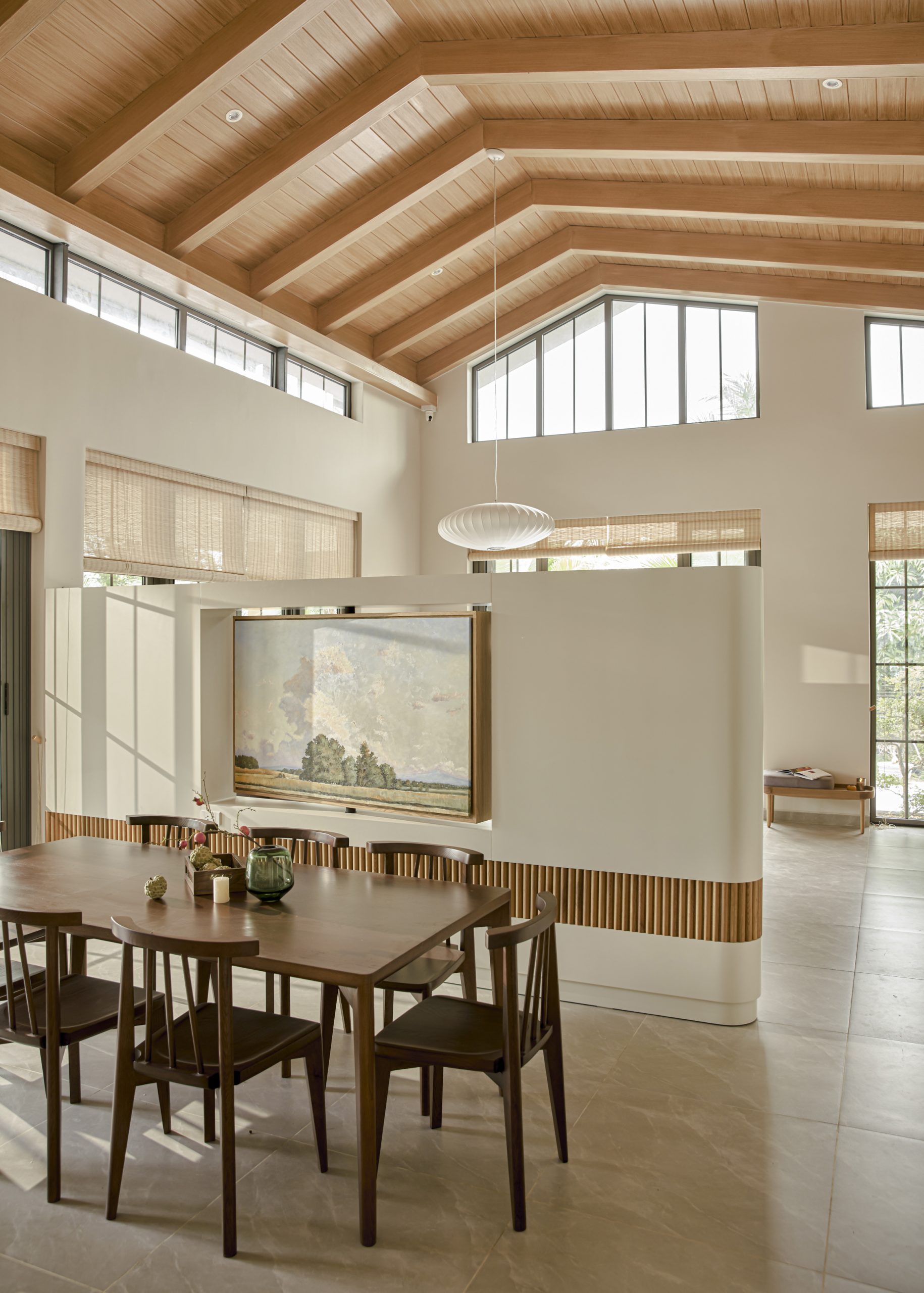 The wooden ceiling system is about 5m high, creating a more spacious feeling for the entire house.
The wooden ceiling system is about 5m high, creating a more spacious feeling for the entire house.
The house faces the East, so the architect used a high roof system, tall and wide front-side glass doors, and walls in the main living block connecting the living room – kitchen – dining room – and porch to help make the most of natural light. The main door and the door behind the house help the house to convect and be airy. The landscape area in the South and West is a group of large trees. The homeowner wants to keep it complete, so the team moved the bedrooms and bathrooms to this location, combined with a relatively large window system that will welcome a moderate, gentle light source and a view of nature with appropriate privacy and quiet. The house with four garden sides helps the design team easily arrange the indoor spaces with windows and ventilation doors to keep the area airy and enjoy the full natural view.
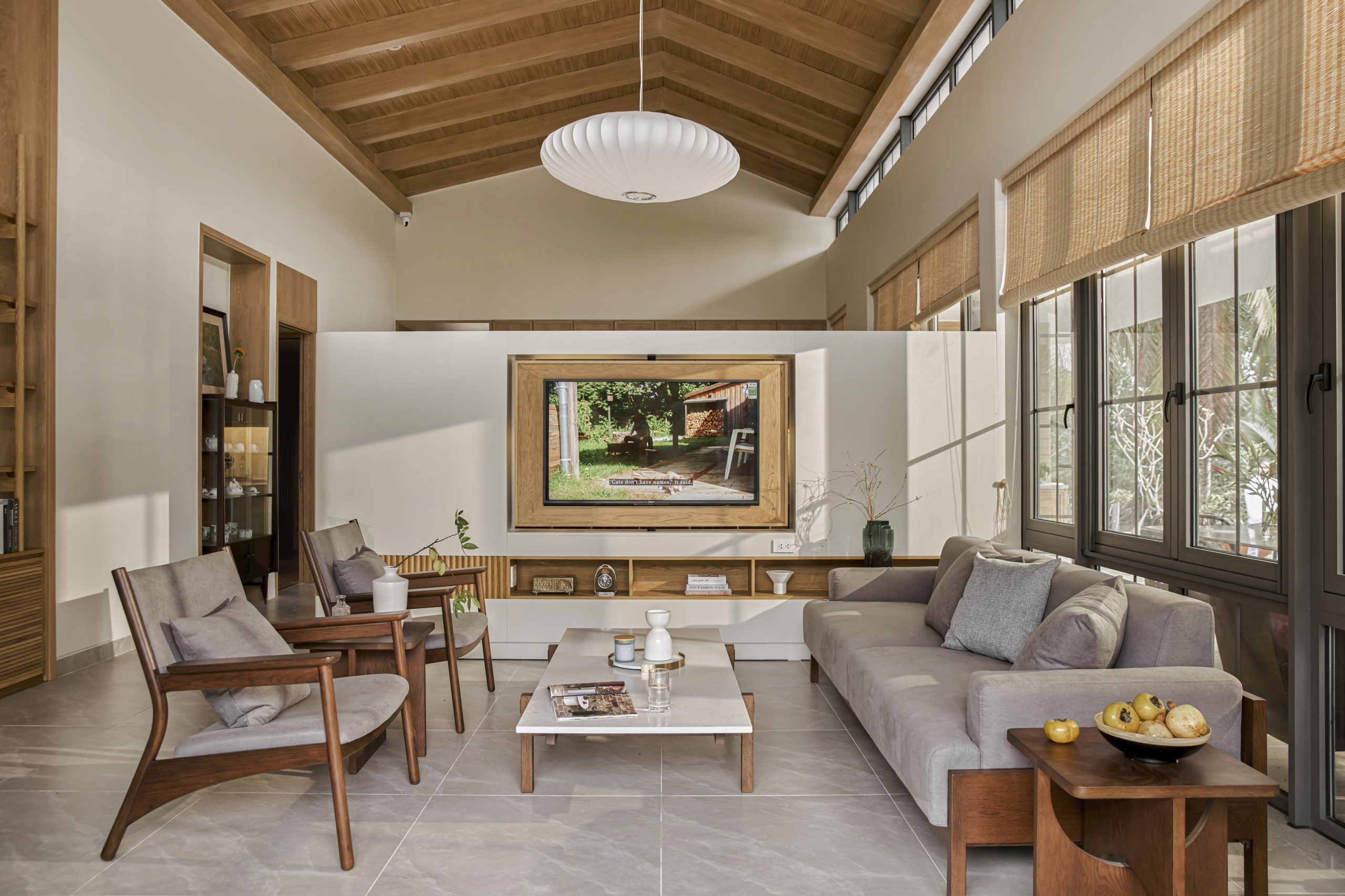 The living room still impresses even though the interior lines are elegant and sophisticated.
The living room still impresses even though the interior lines are elegant and sophisticated.
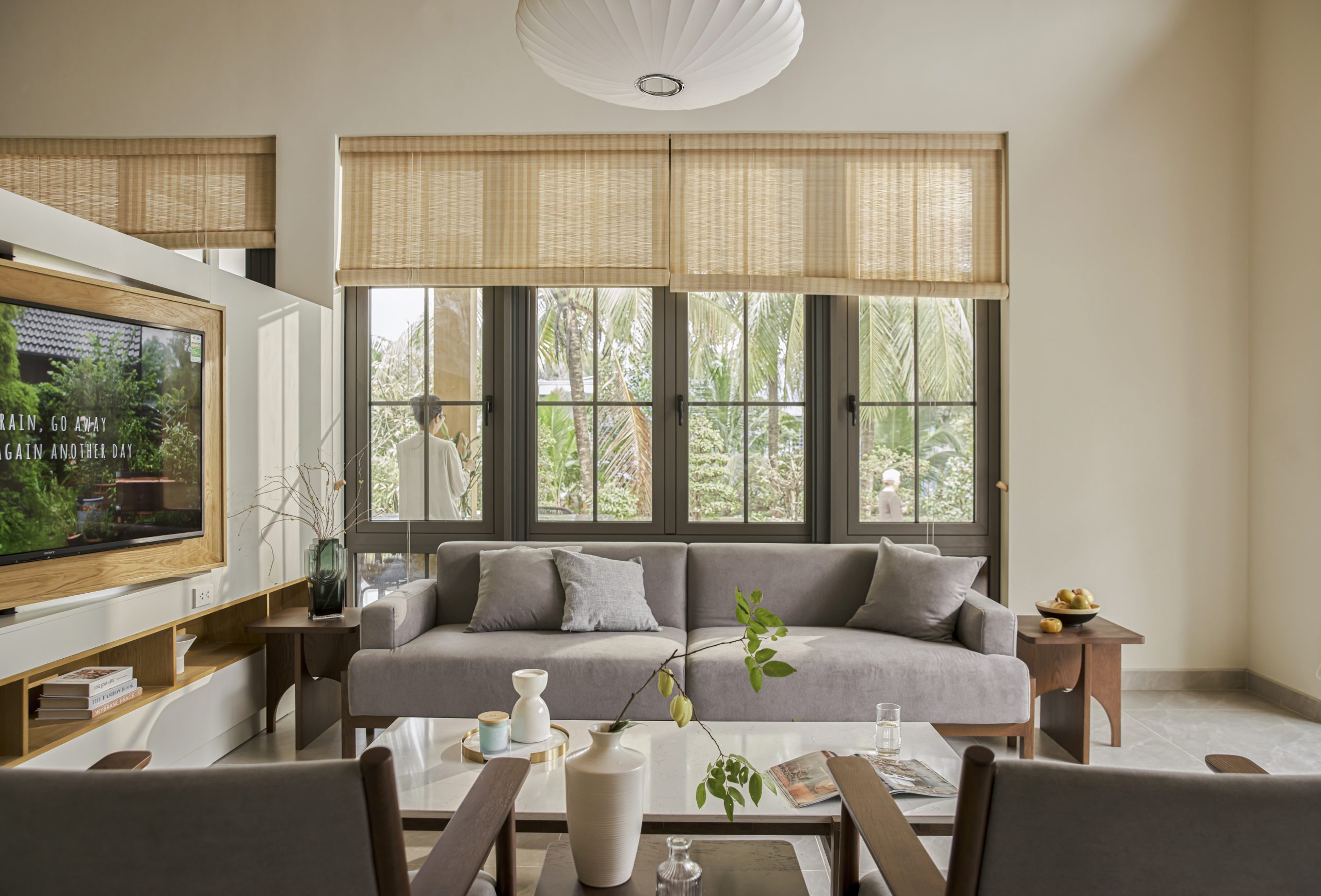 Instead of fabric curtains like many modern projects, architects use bamboo curtains that bring a traditional spirit and are also suitable for homeowners to regulate light actively.
Instead of fabric curtains like many modern projects, architects use bamboo curtains that bring a traditional spirit and are also suitable for homeowners to regulate light actively.
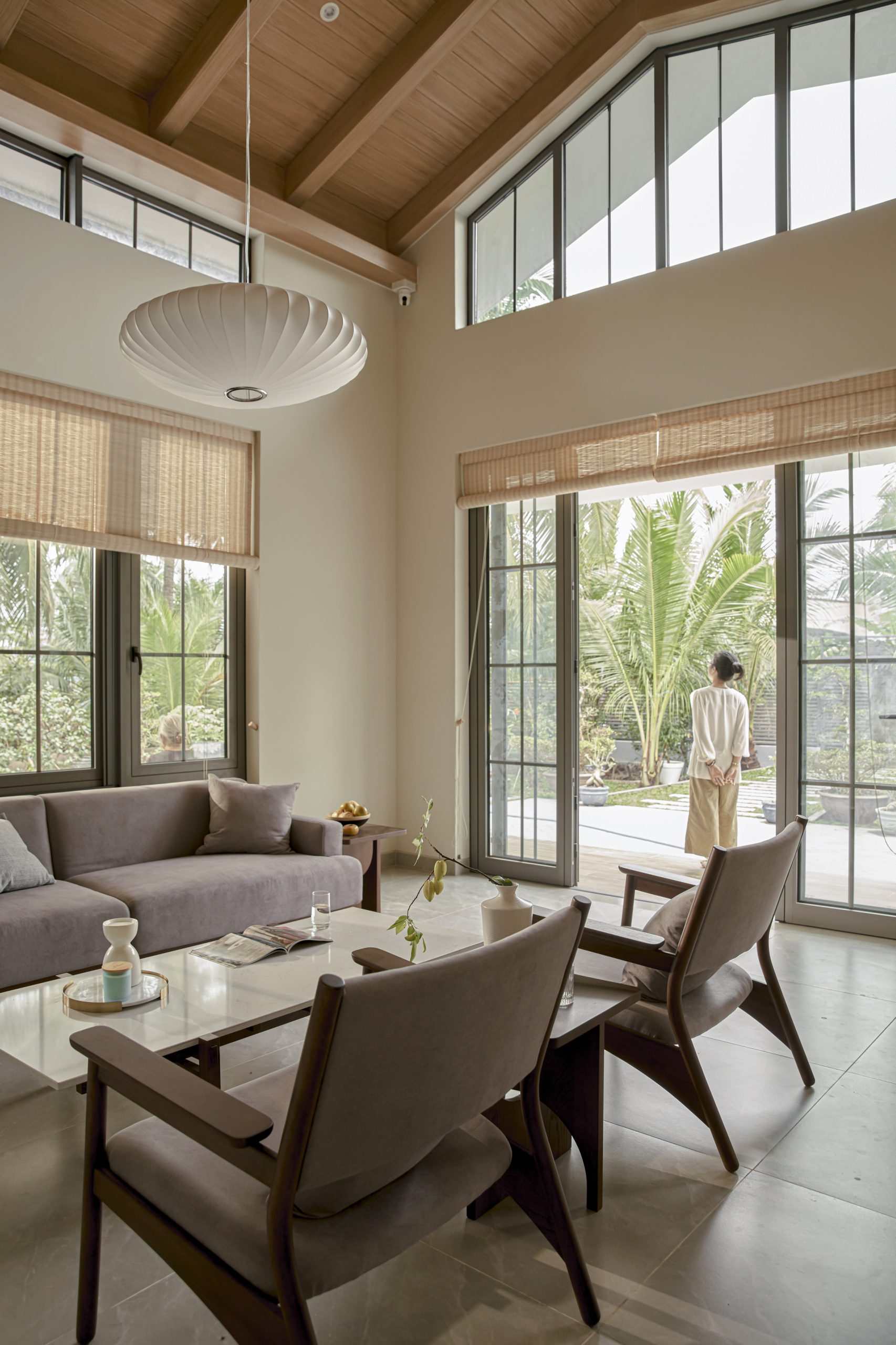 From the living room, you can still easily see the garden – his pride.
From the living room, you can still easily see the garden – his pride.
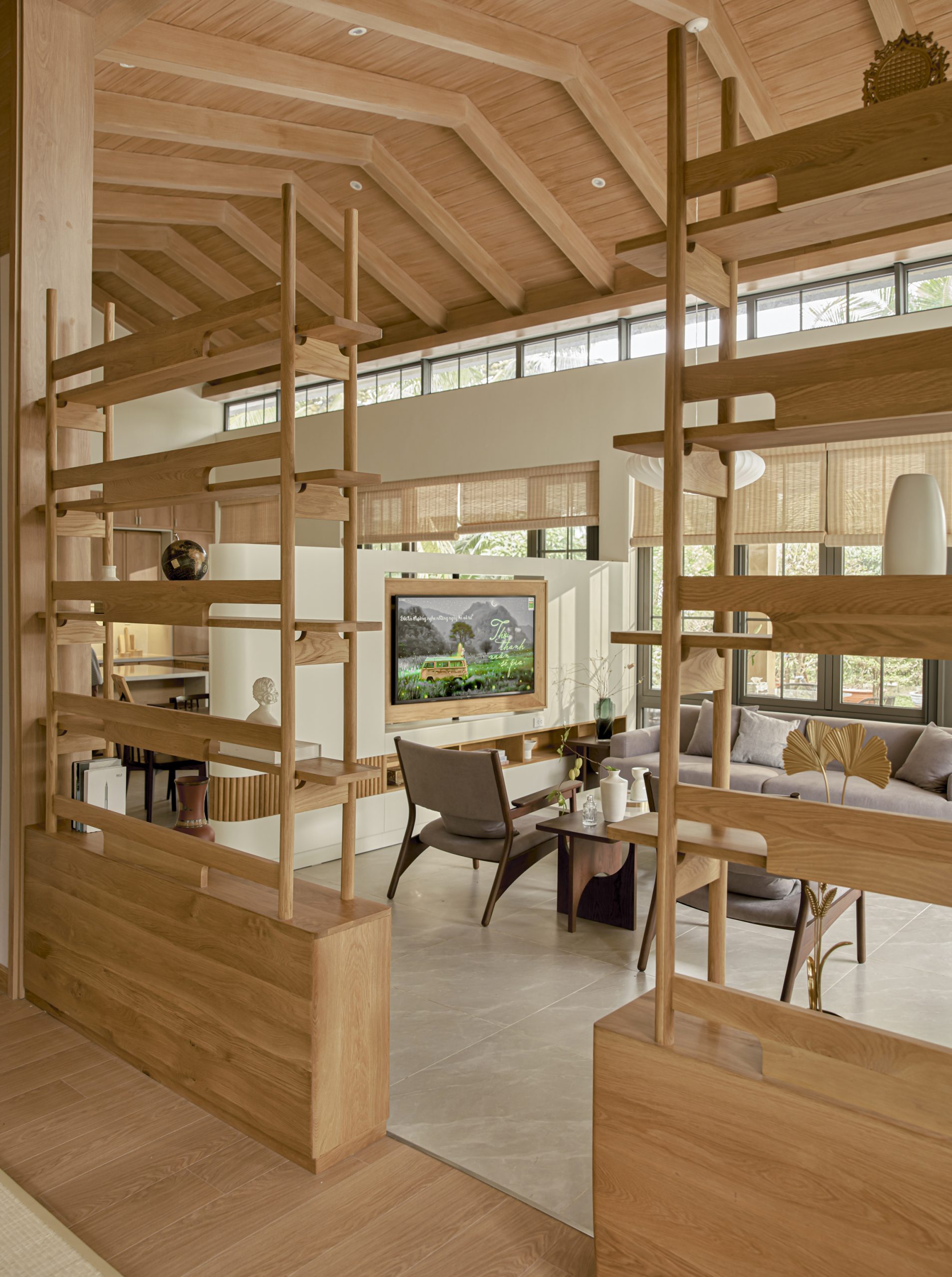 Wooden partitions to divide the common living area and family worship room.
Wooden partitions to divide the common living area and family worship room.
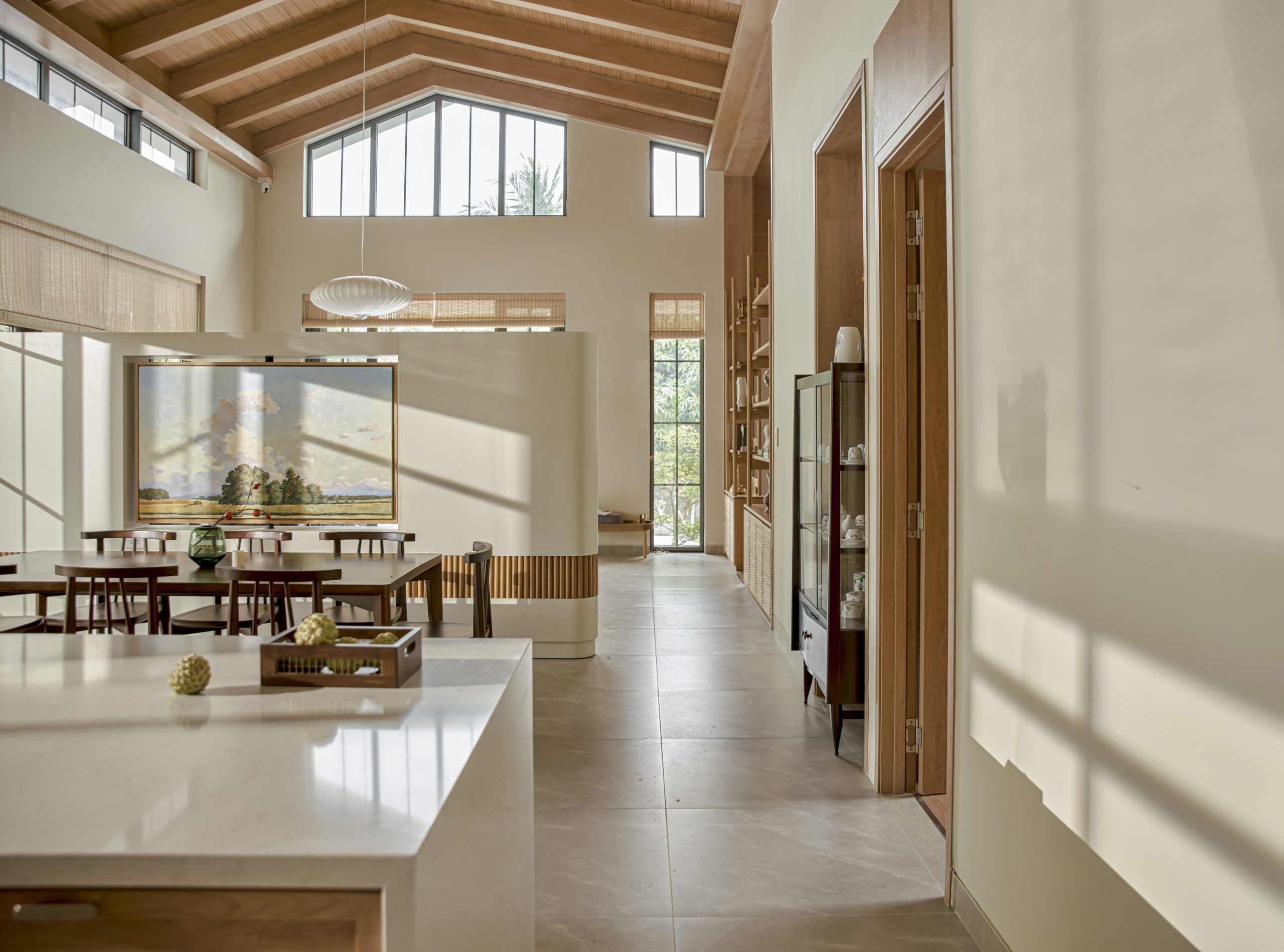 The space that the design team is most satisfied with is the shared space between the living room – kitchen – dining table, and altar room.
The space that the design team is most satisfied with is the shared space between the living room – kitchen – dining table, and altar room.
These spaces are interconnected; the living room and kitchen are separated by a low TV cabinet wall that can rotate 360 degrees, and a decorative cabinet system lightly separates the living room and altar room. This ample space is located in the area with the highest wooden ceiling system (about 5m), receiving the first light source of the day (east-facing house) from the extensive door system and glass walls; the space has a view overlooking the large garden. Connecting living circulation with the porch area creates a feeling of not being separated, thoroughly enjoying the air and natural landscape outside. This space is also the product that most accurately represents reunion (the main inspiration), from combining traditional details in a minimalist and modern space to the color tones and materials that create a cozy feeling, relaxation, and, importantly, the arrangement of functional areas so that members can live privately but still have connection and attachment in the same ample space, not creating a feeling of separation, worship space is also okay. It is placed in a private, formal location. Still, it seamlessly connects to the joint room with a decorative cabinet system – where grandparents display items, family memories, photos, and the overall area. It is significant as a place of connection between generations.
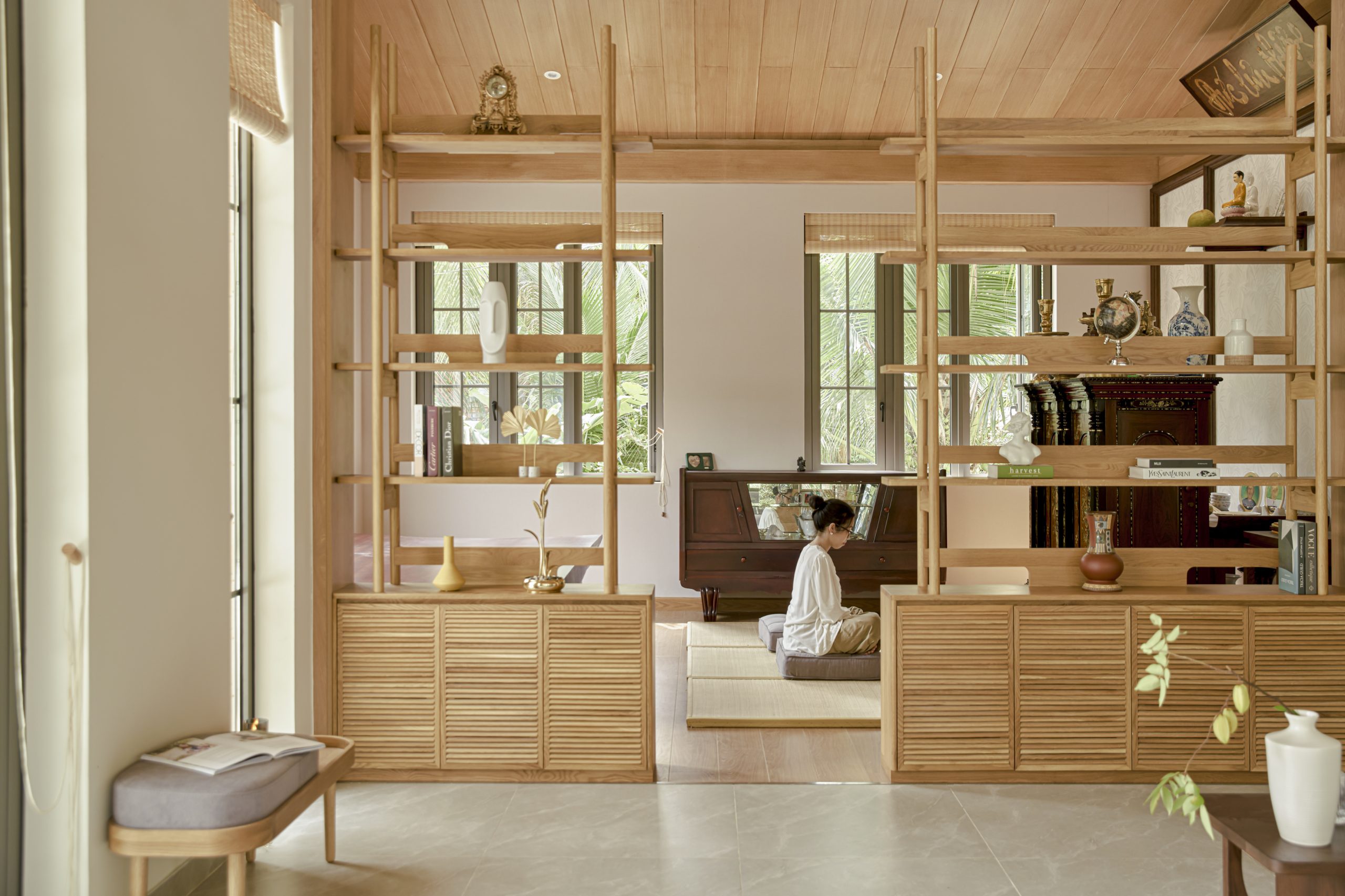 The solemn worship area is located next to the living room
The solemn worship area is located next to the living room
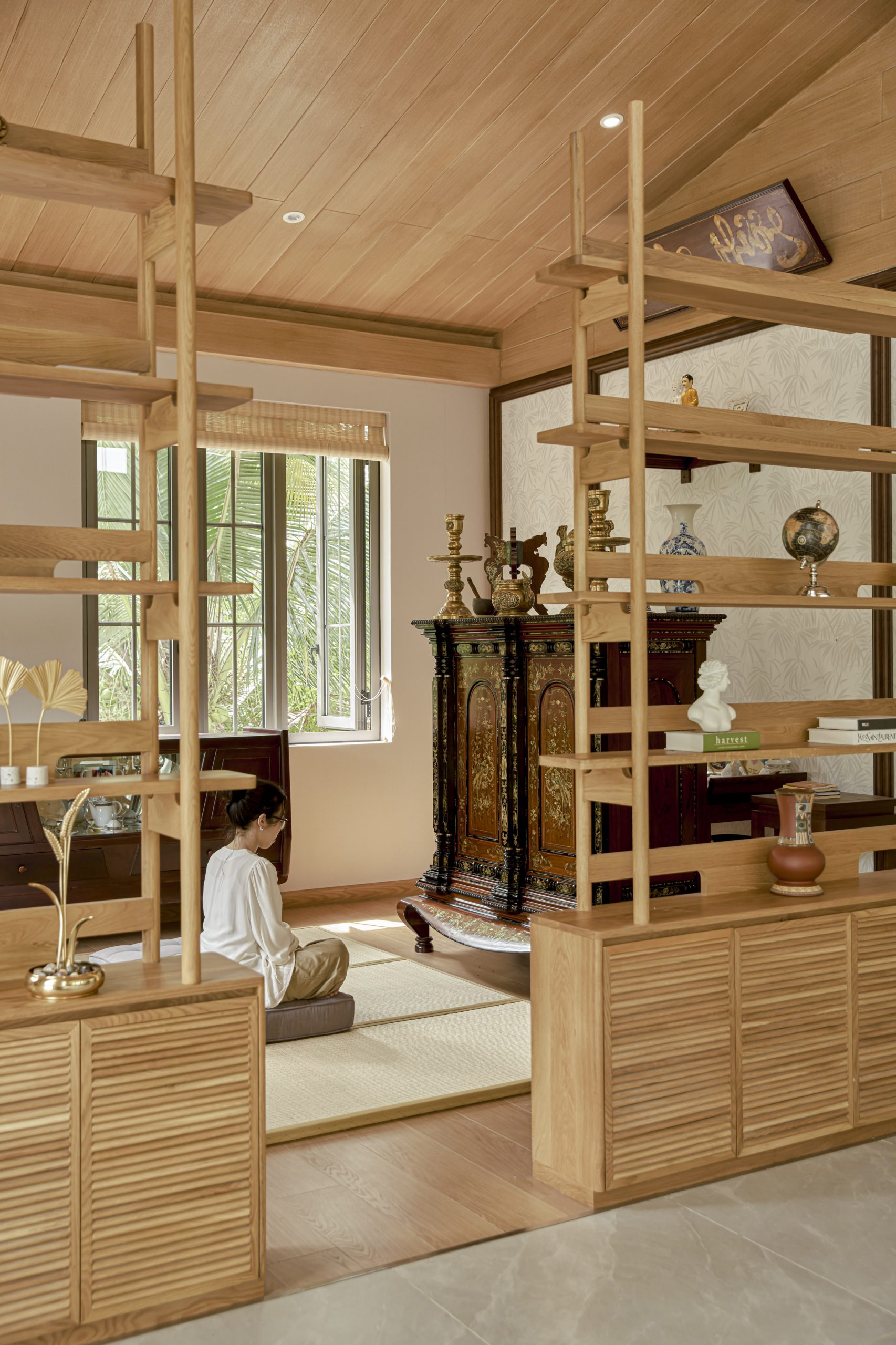
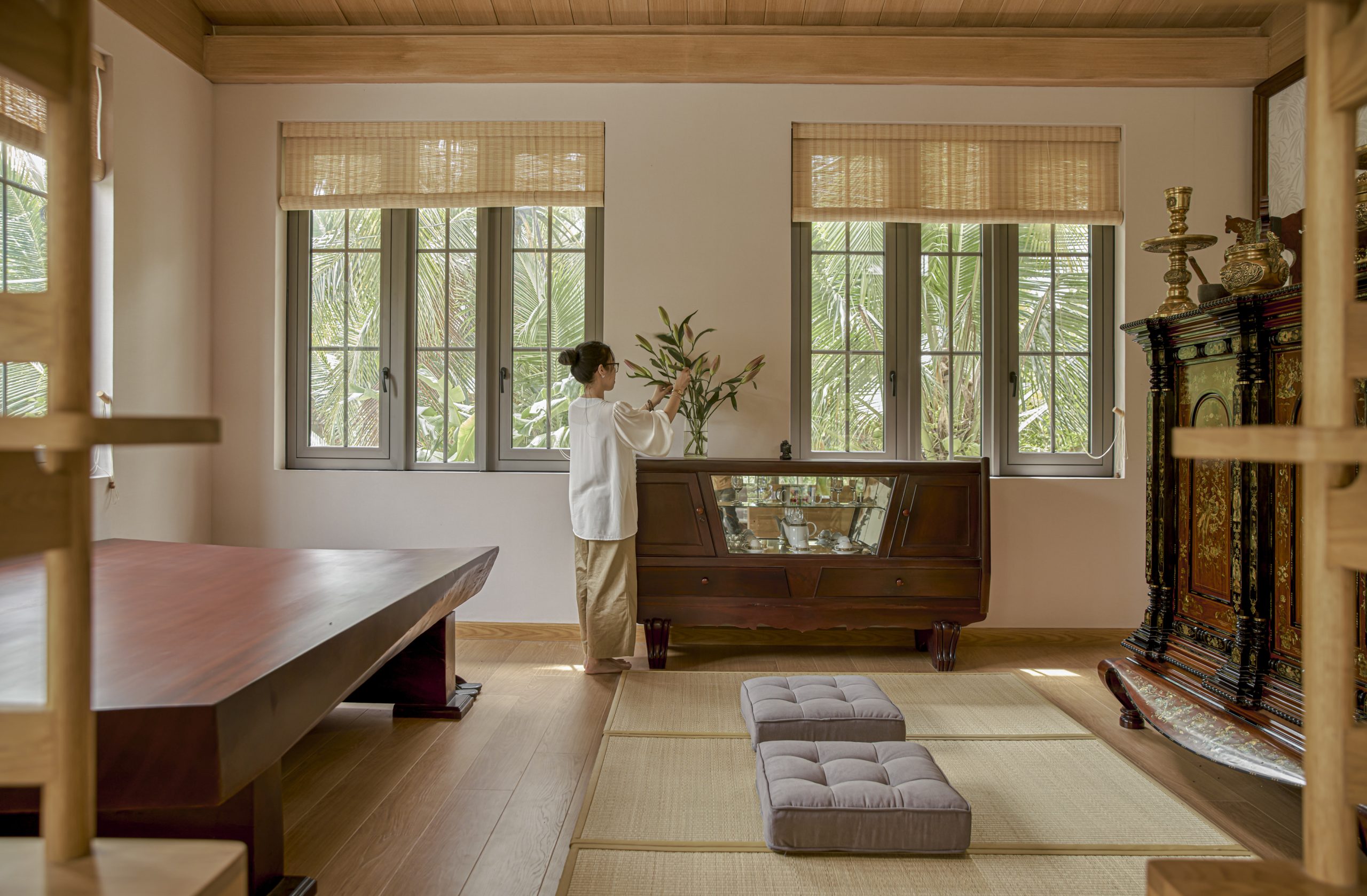 The homeowner retains furniture from the old house, such as counters, altar cabinets, etc., in the worship room.
The homeowner retains furniture from the old house, such as counters, altar cabinets, etc., in the worship room.
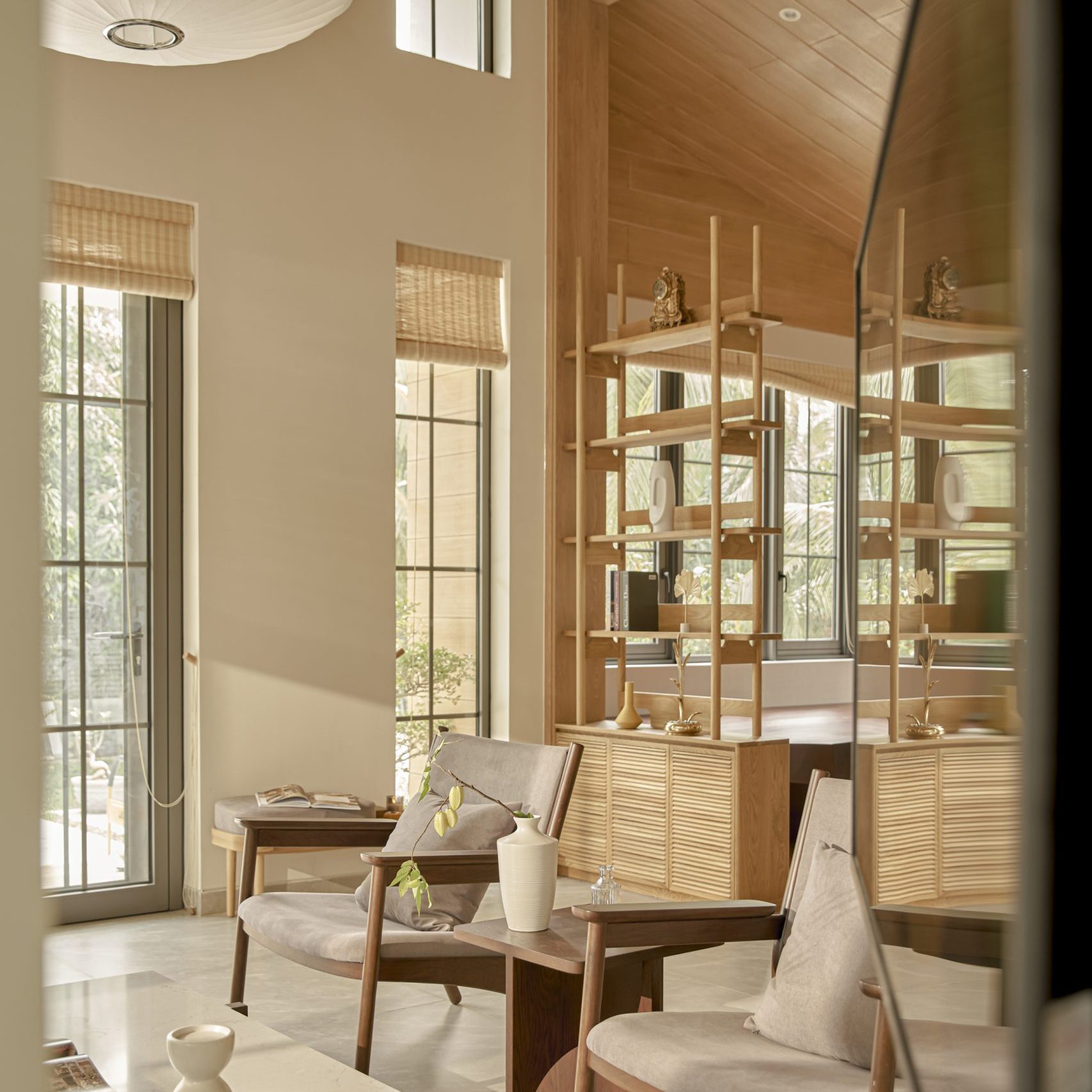
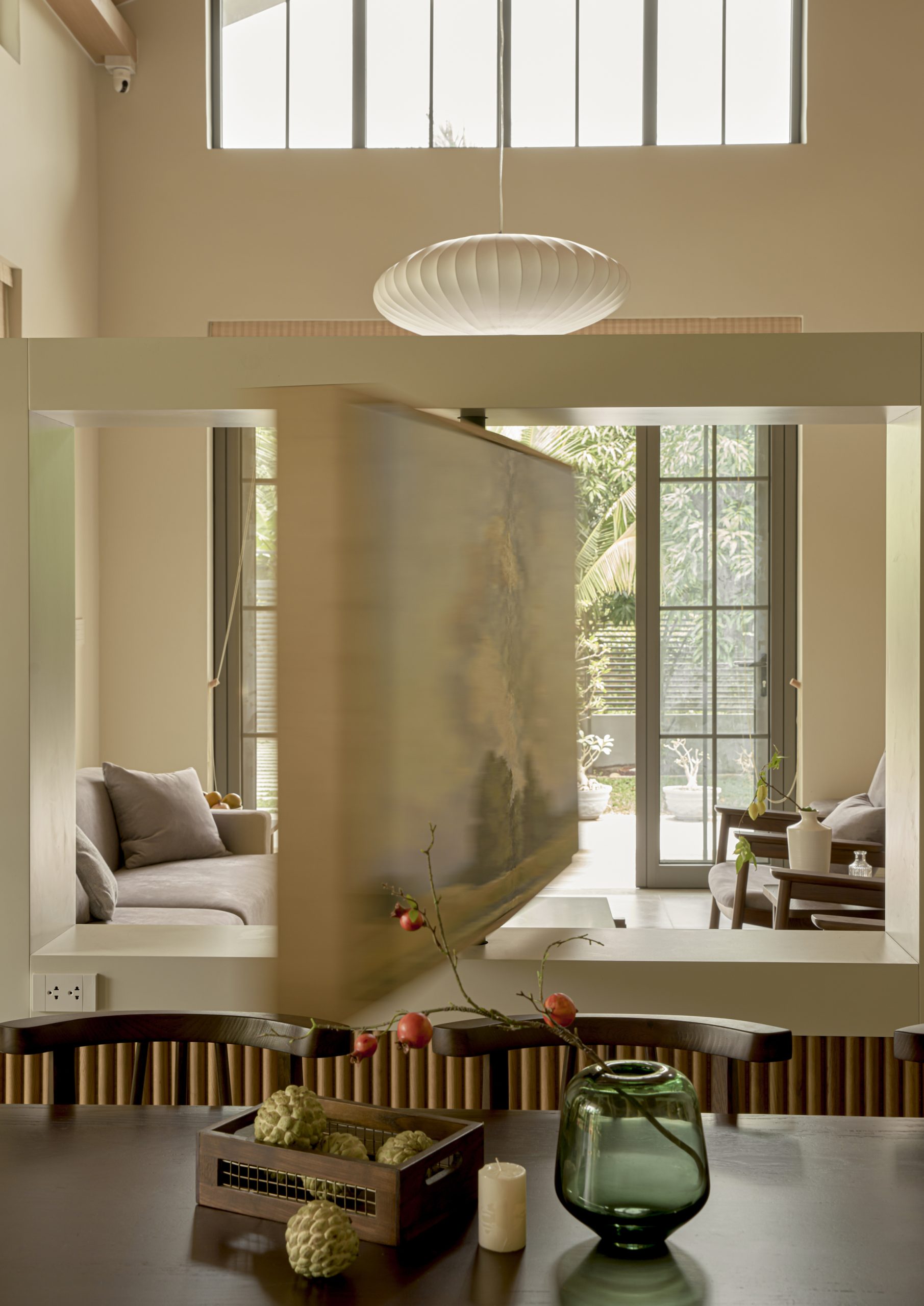
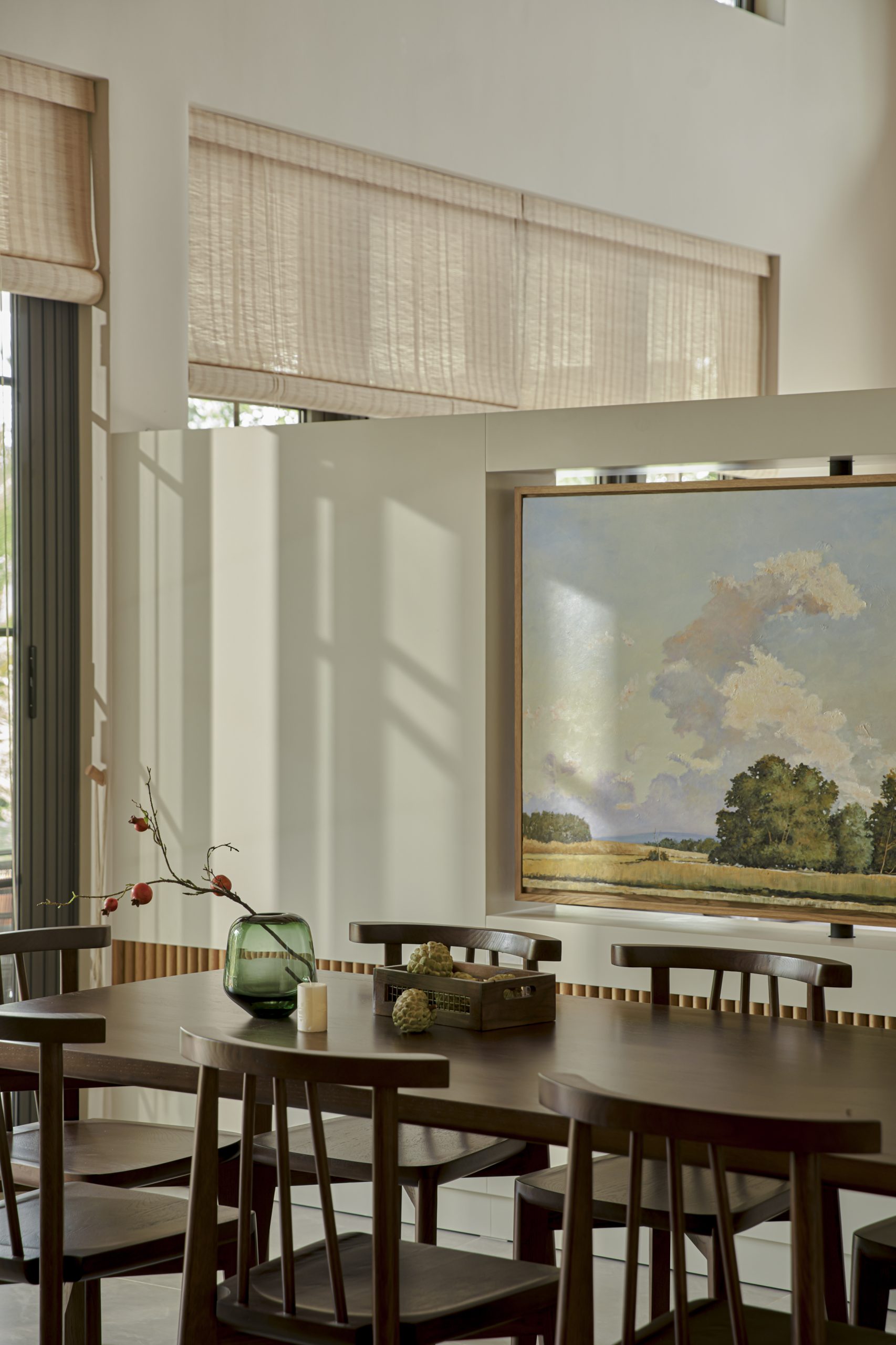 The living room and kitchen of the house are separated by a low TV cabinet wall that can rotate 360 degrees.
The living room and kitchen of the house are separated by a low TV cabinet wall that can rotate 360 degrees.
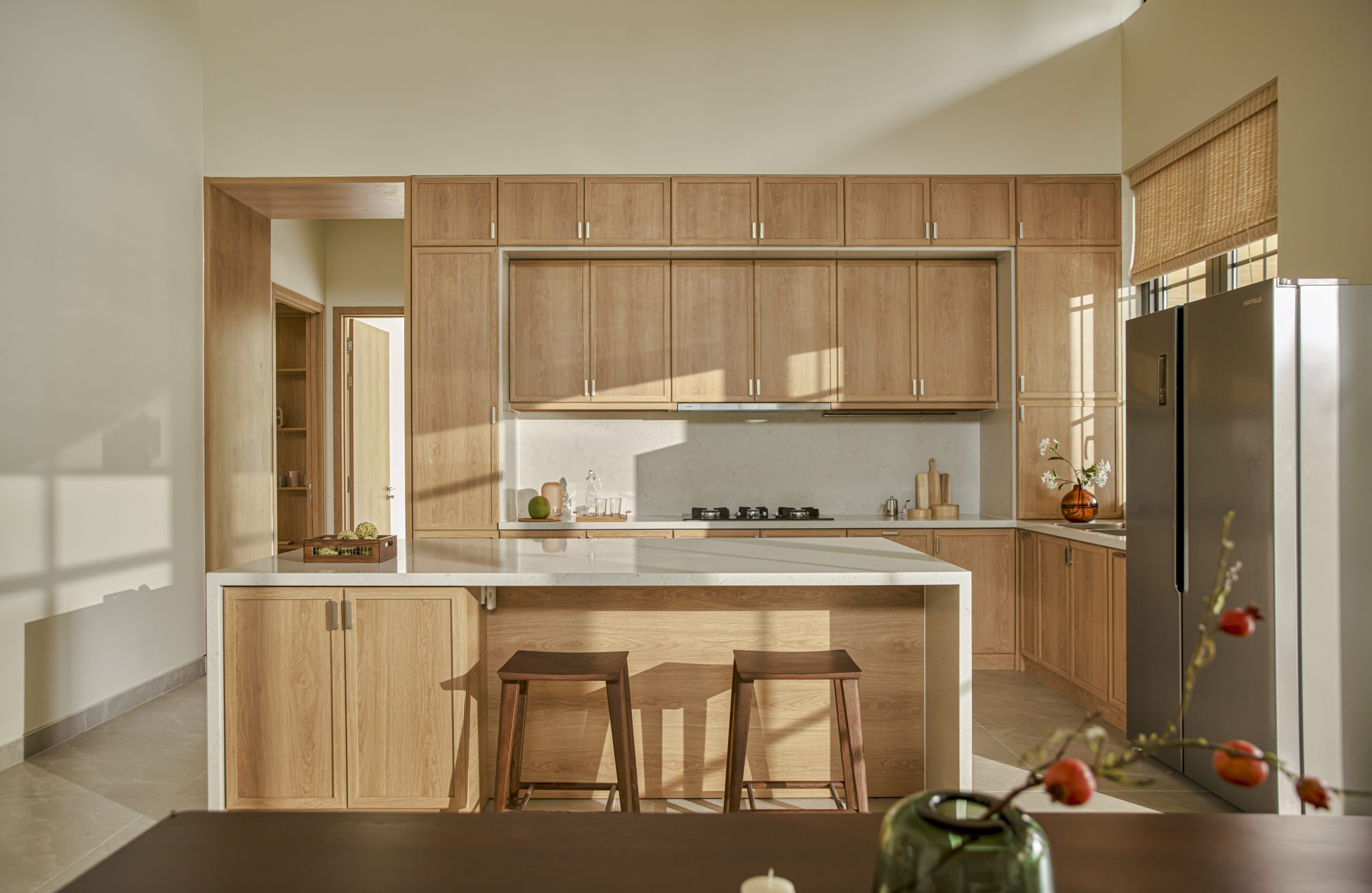 Spacious kitchen cabinets, combined with a kitchen island, increase the usable area for grandparents.
Spacious kitchen cabinets, combined with a kitchen island, increase the usable area for grandparents.
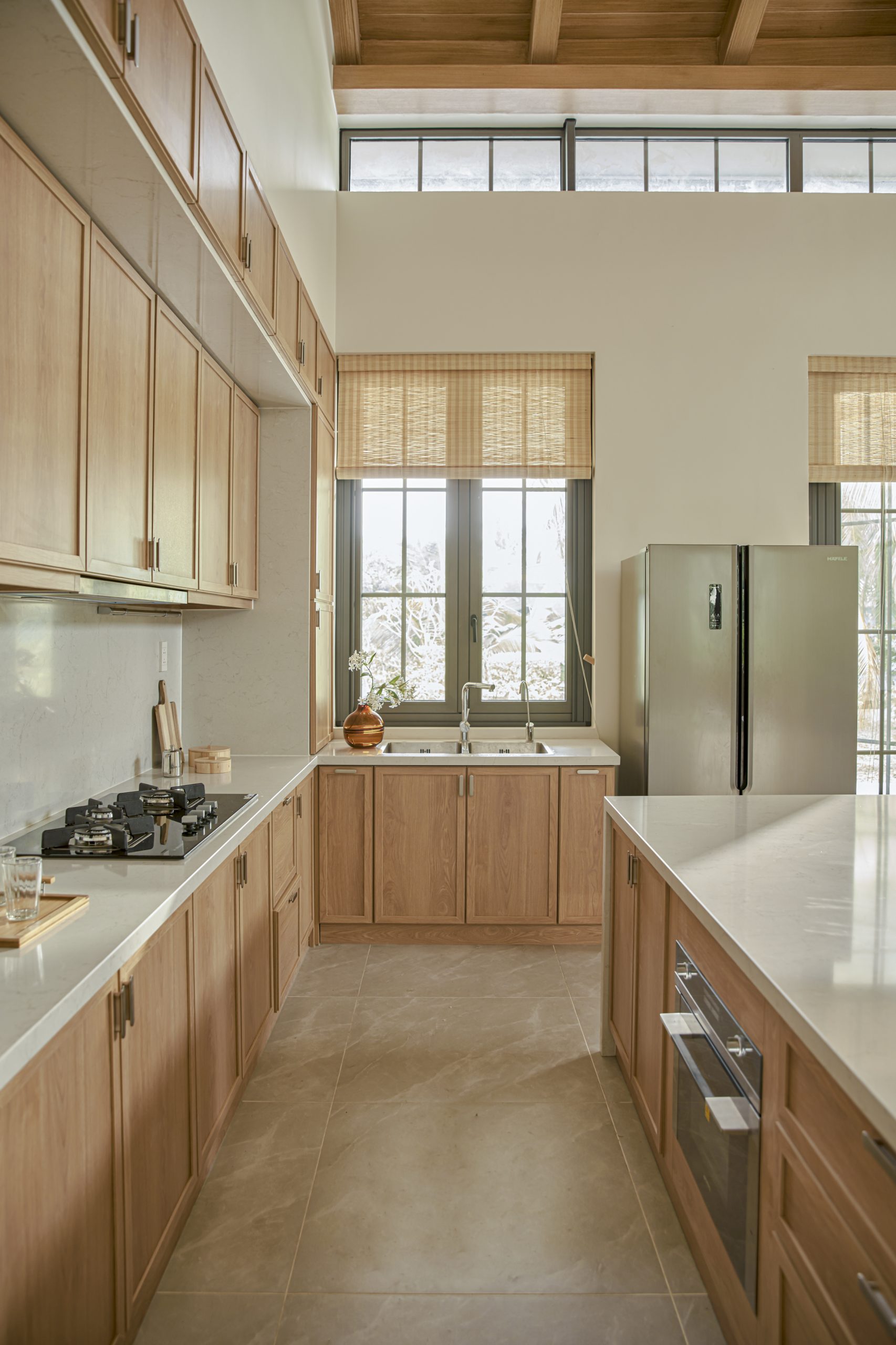 Having many windows helps to bring in natural light extremely effectively.
Having many windows helps to bring in natural light extremely effectively.
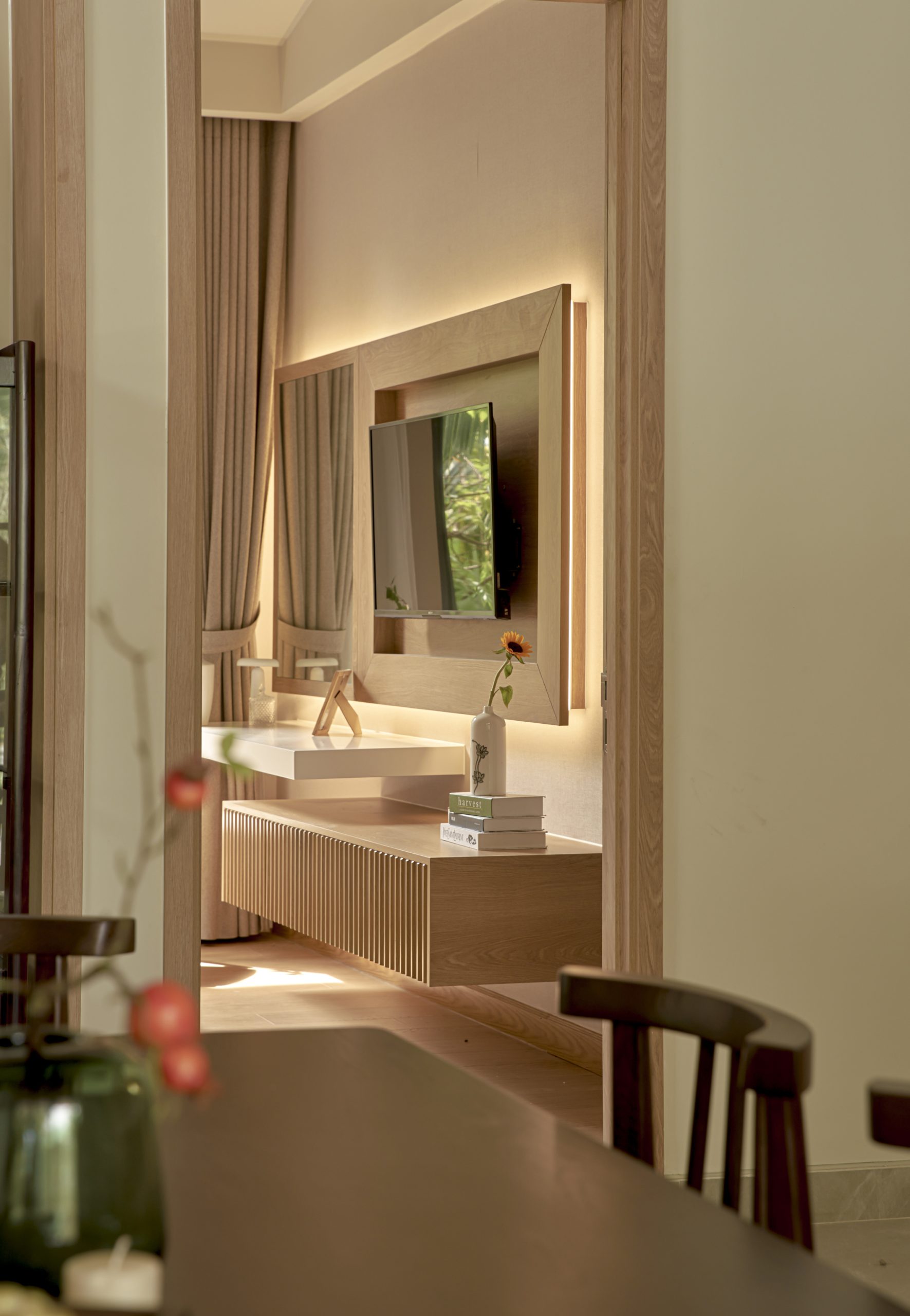
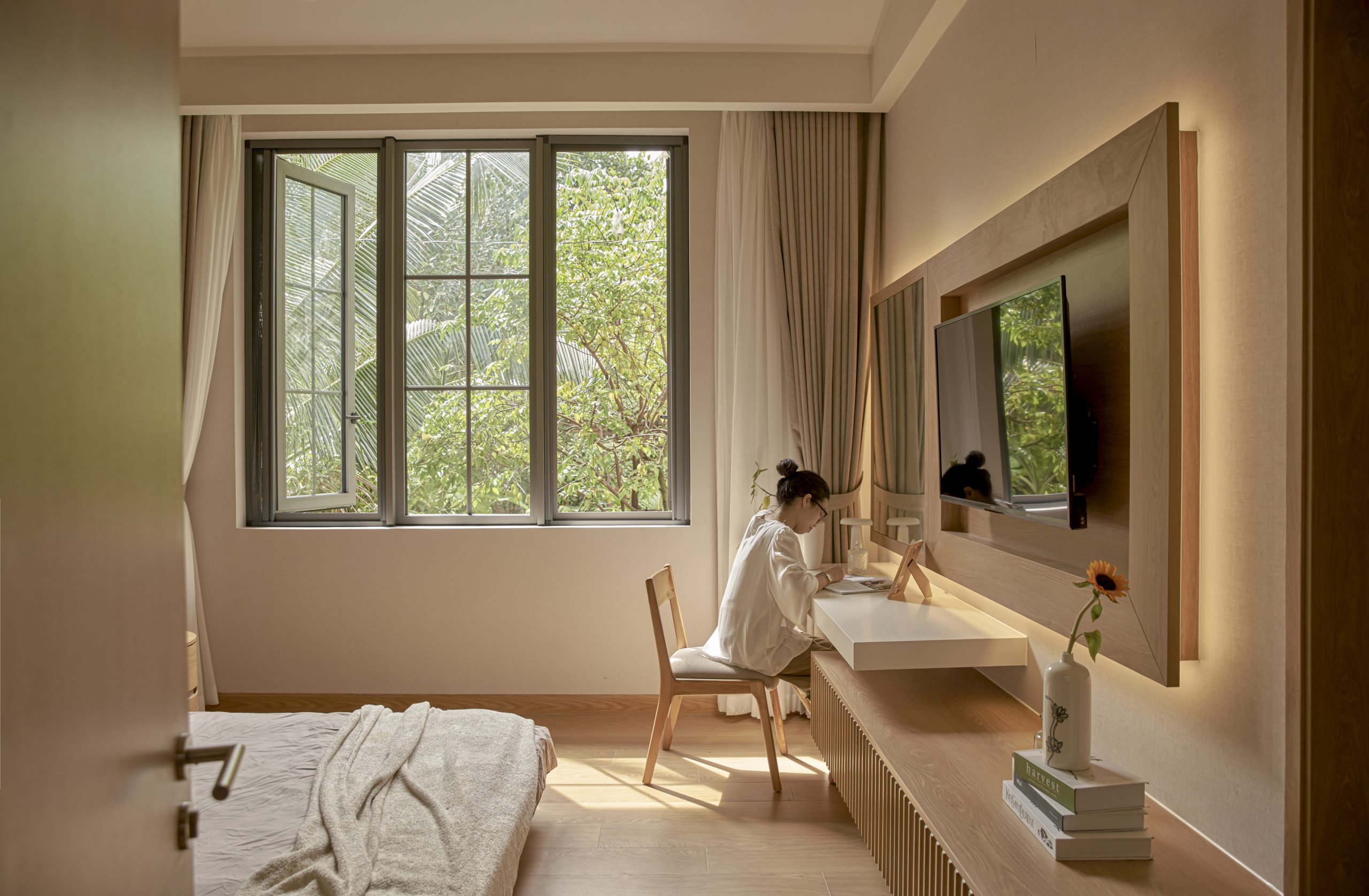 The first bedroom is designed in a neat and sophisticated Japanese spirit
The first bedroom is designed in a neat and sophisticated Japanese spirit
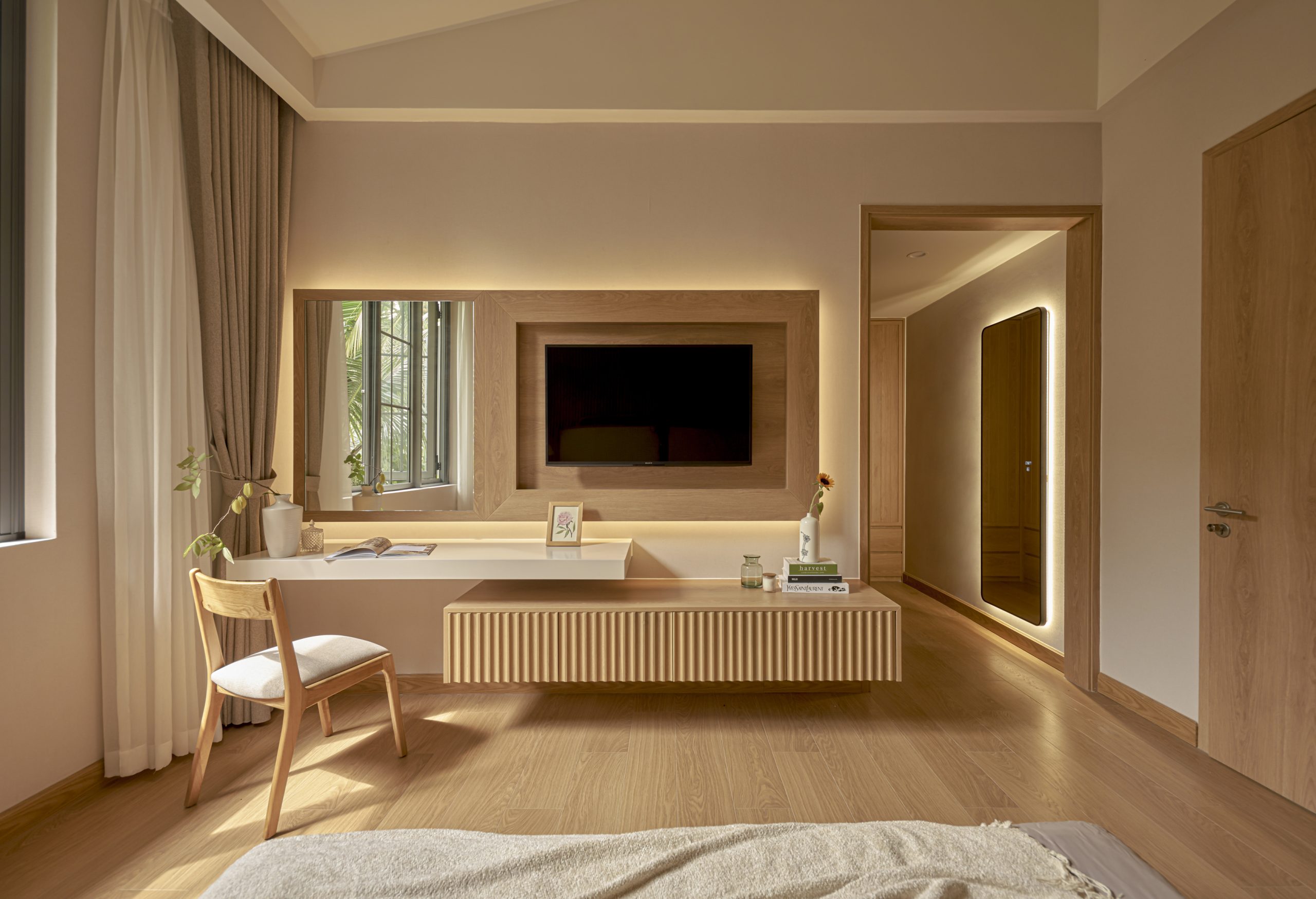 The bedroom has a very convenient self-contained bathroom
The bedroom has a very convenient self-contained bathroom
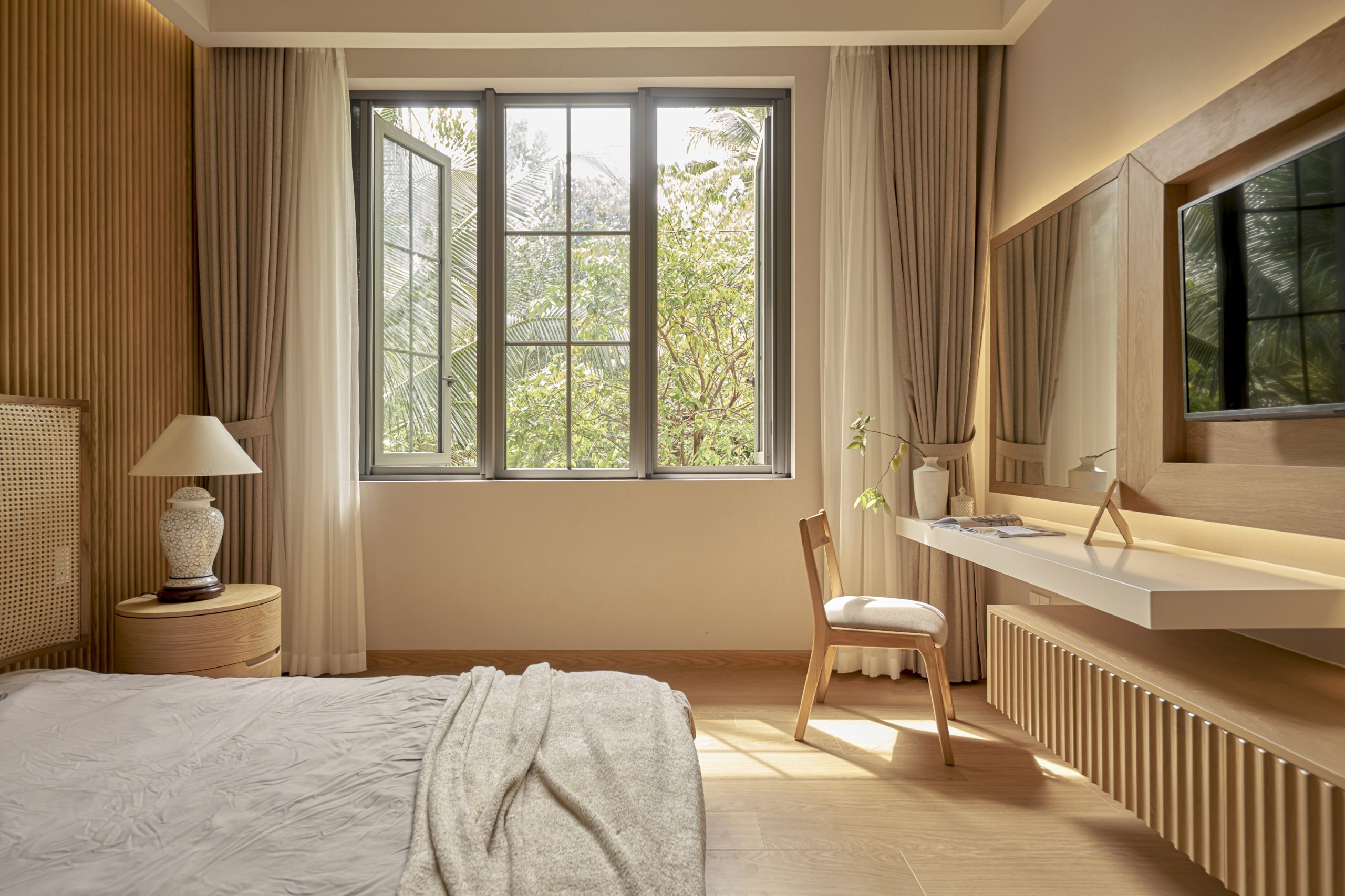
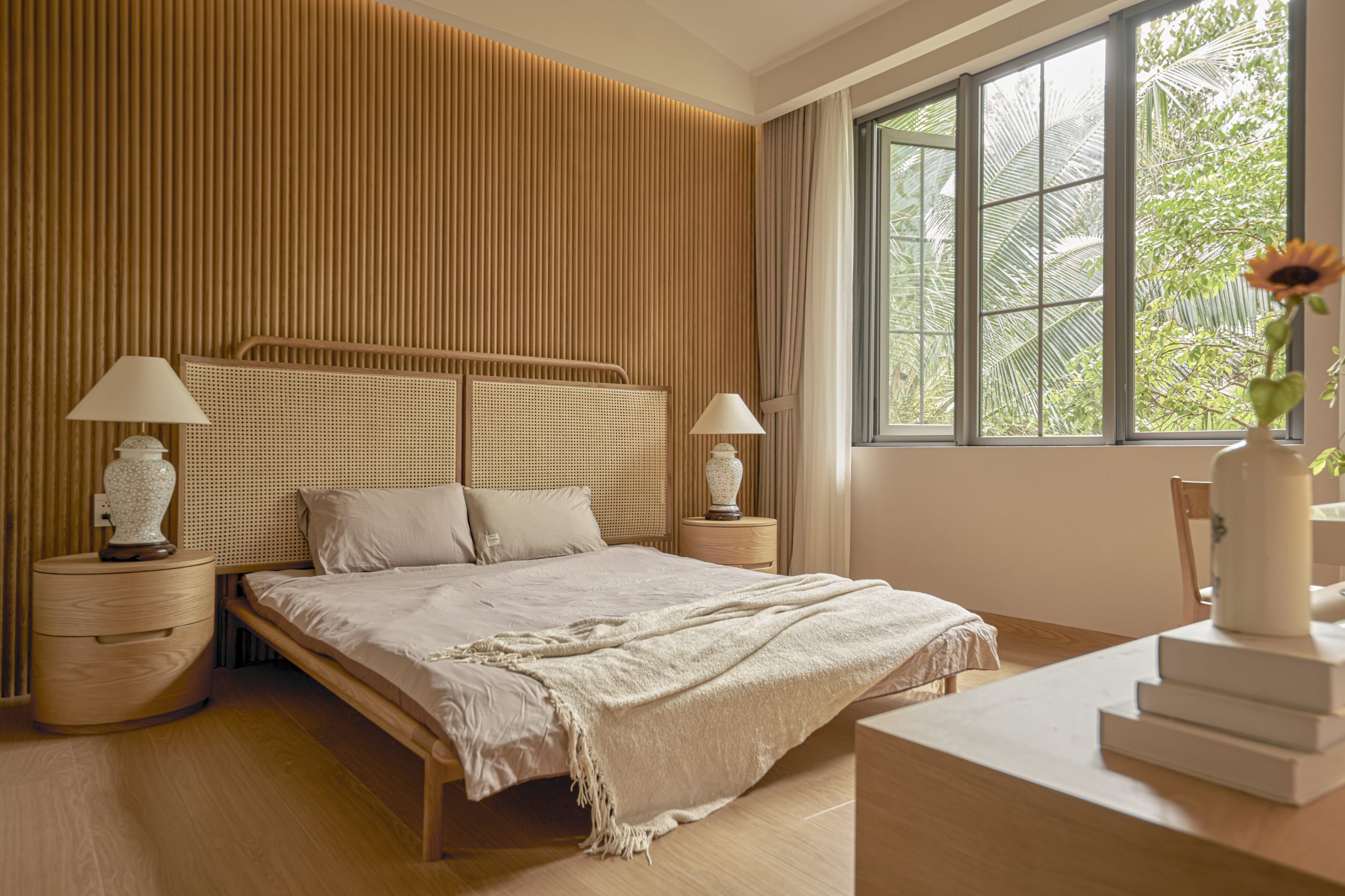 The wooden slat details appearing on the walls and interior cabinets become extremely eye-catching throughout
The wooden slat details appearing on the walls and interior cabinets become extremely eye-catching throughout
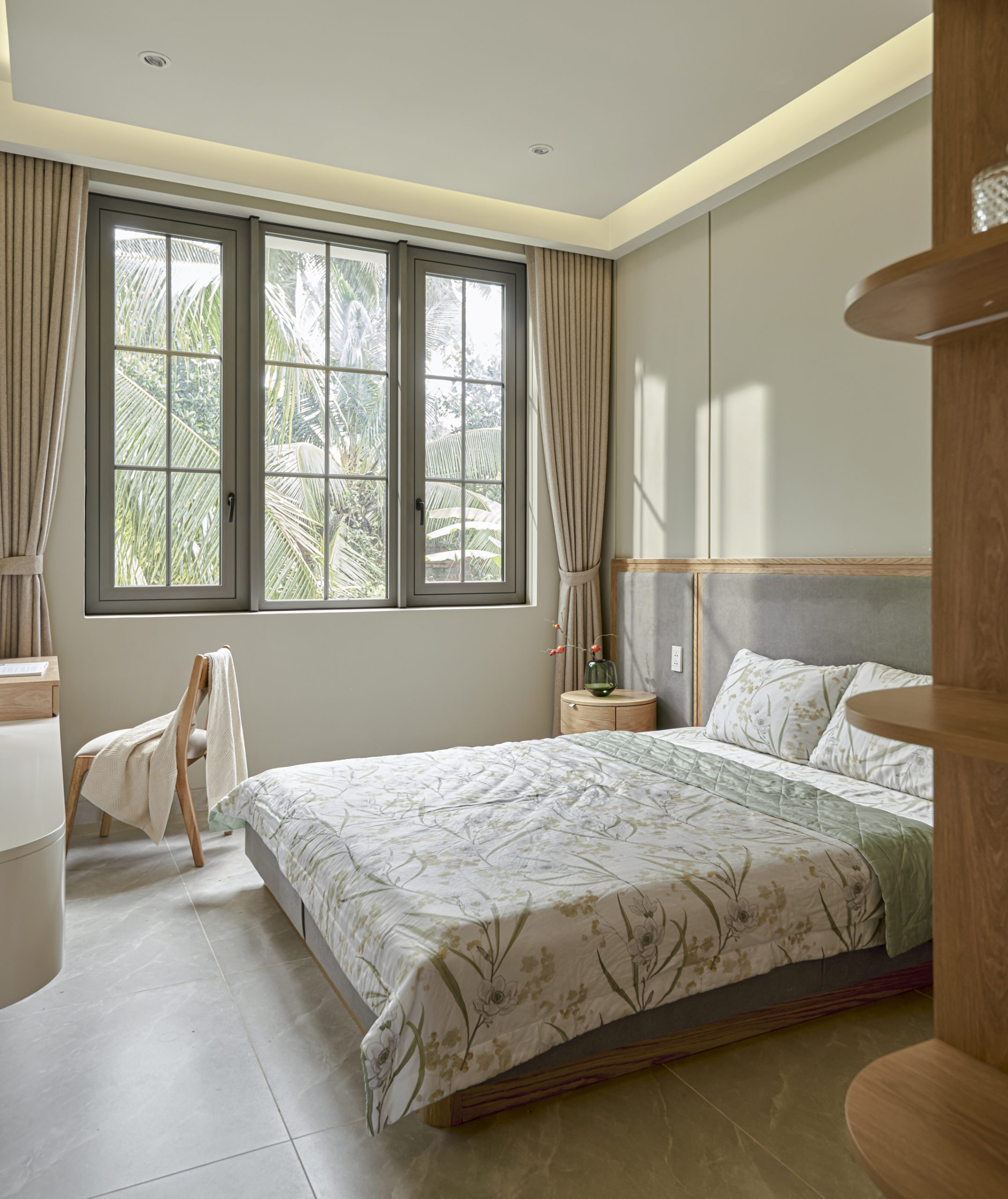
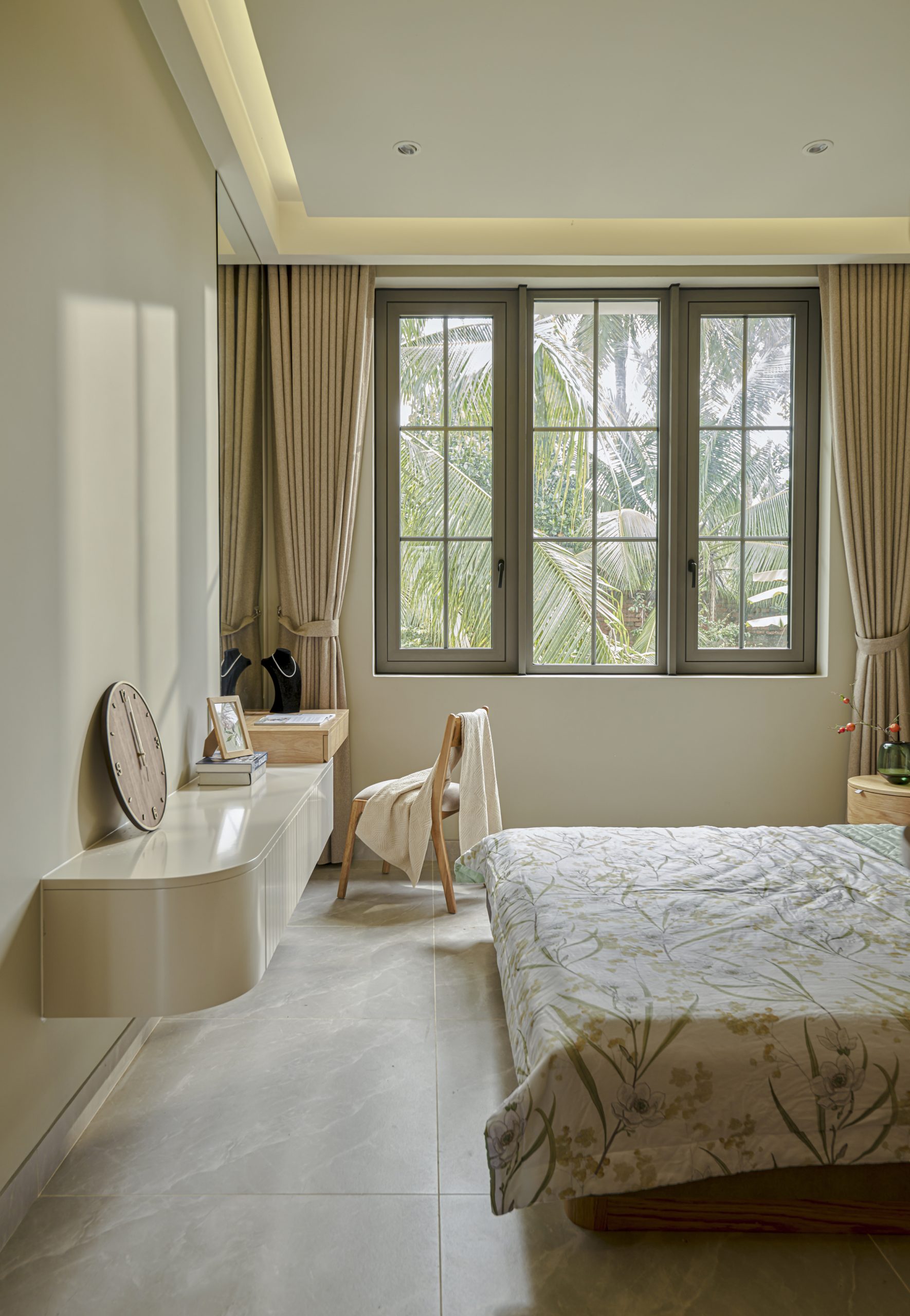
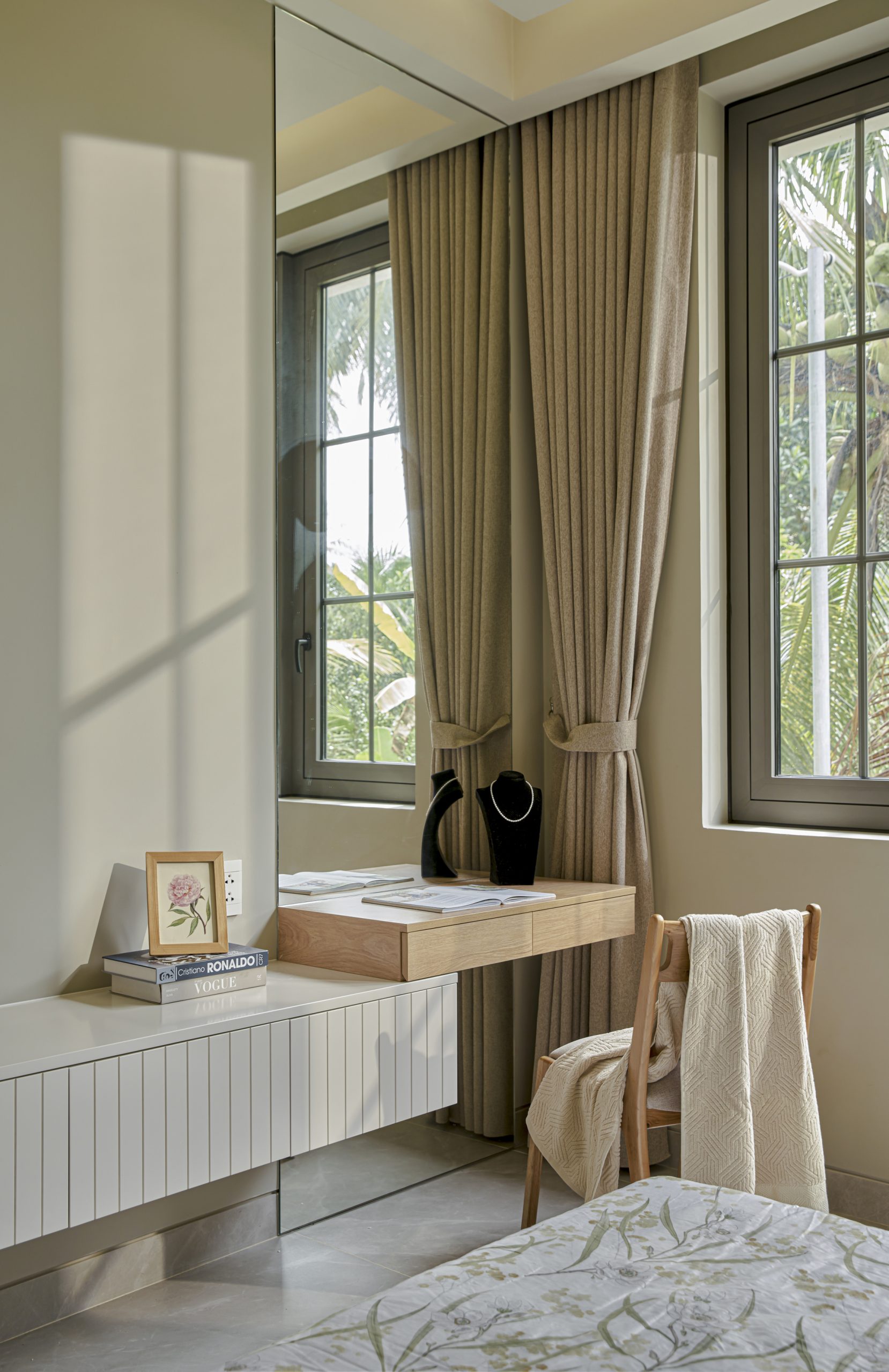 The second bedroom has bright colors and is more elegant and modern, suitable for children and grandchildren to come home and sleep.
The second bedroom has bright colors and is more elegant and modern, suitable for children and grandchildren to come home and sleep.
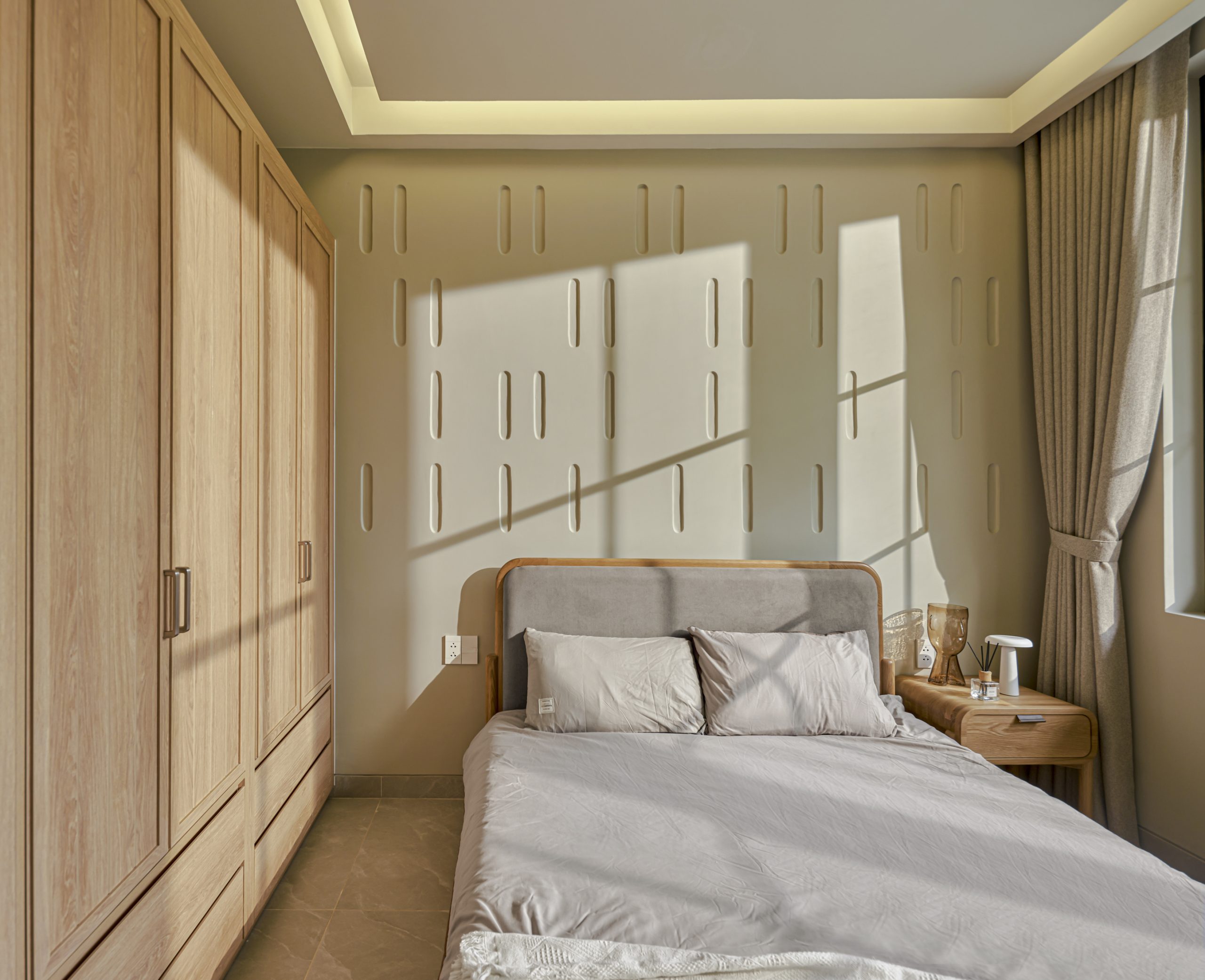
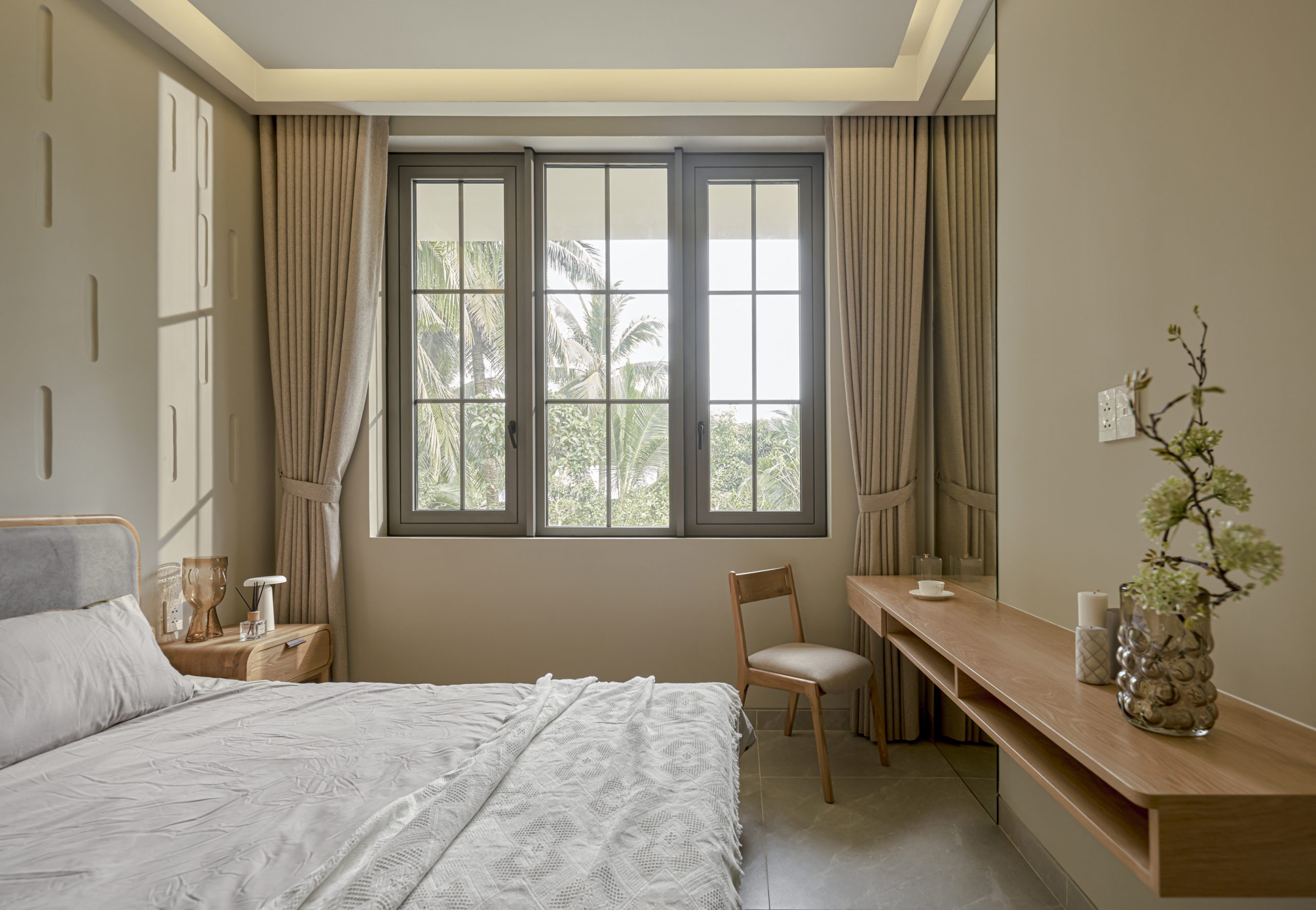 The third bedroom has a modern spirit, although small, but still full of basic amenities, especially a large window that helps natural light flood the room.
The third bedroom has a modern spirit, although small, but still full of basic amenities, especially a large window that helps natural light flood the room.
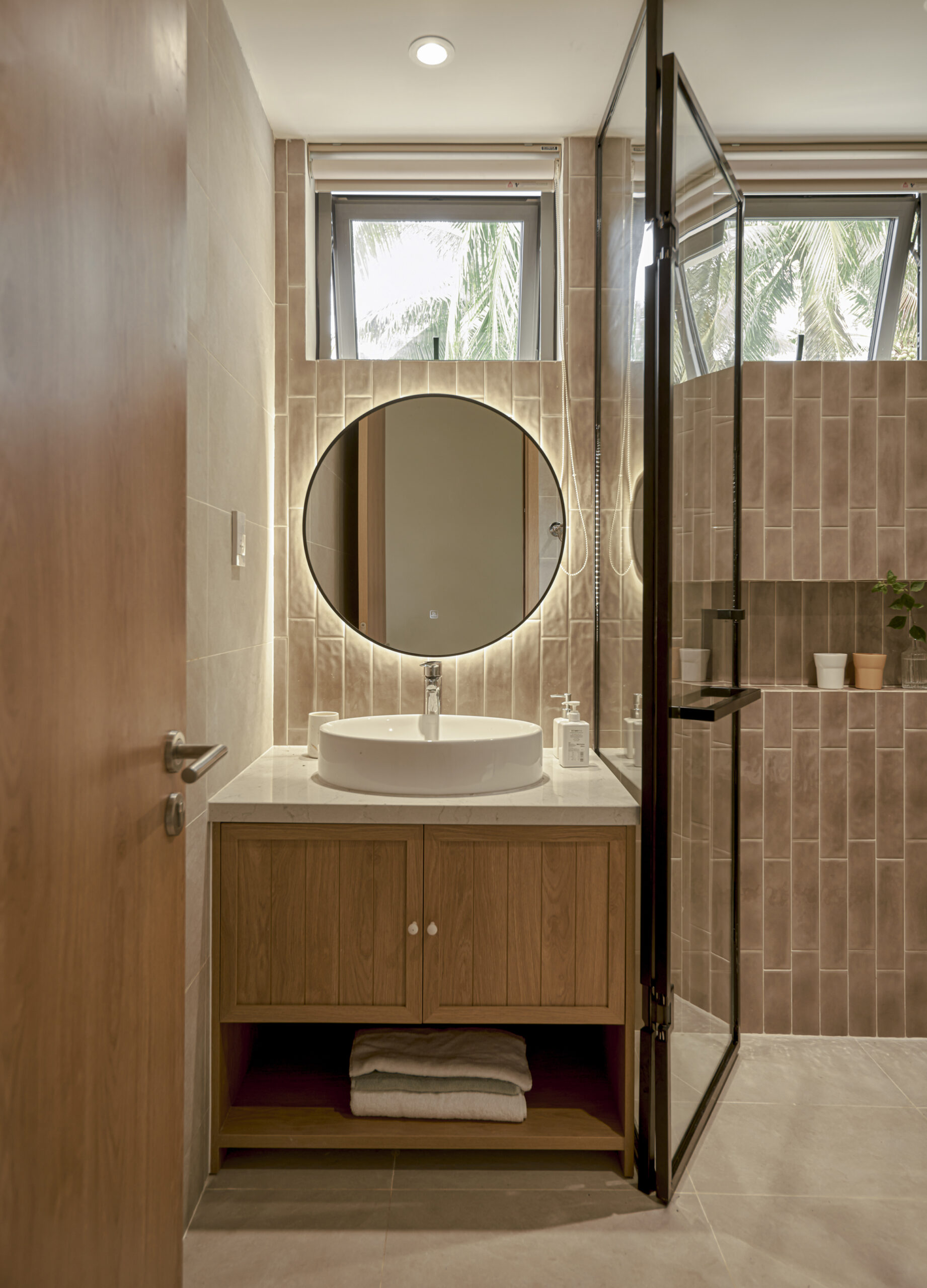 The shared bathroom outside is also scientifically divided into dry and wet thanks to glass doors. Small windows overlooking the garden are also natural paintings to help the room feel more relaxing.
The shared bathroom outside is also scientifically divided into dry and wet thanks to glass doors. Small windows overlooking the garden are also natural paintings to help the room feel more relaxing.
FYL encountered many difficulties when designing and constructing the roof system to both ensure the design and balance costs for the homeowner. The design team’s idea is to create two diagonal roof systems overlapping, including one extensive, with a moderate diagonal line and one long, very slightly slanted eaves system. With a long porch system with a low diagonal roof angle ratio and a Fuji flat tile roof system, it is challenging to ensure rainwater drainage with heavy rain sources like the current climate. FYL had to test and adjust the roof slope and coordinate the treatment of gutters during construction to ensure drainage according to standards.
Grasping new materials with aesthetic quality and durability helps homeowners balance costs but requires meticulous selection. In this project, all wood finishing details are not entirely made of wood but combine many imitation wood materials: wood-imitation concrete (wood), laminate, melamine, wood-imitation tiles, and natural wood. Combining many imitation wood materials takes a lot of time to select, and some materials require multiple samples to calibrate to create an overall unified finish of one color and wood grain.

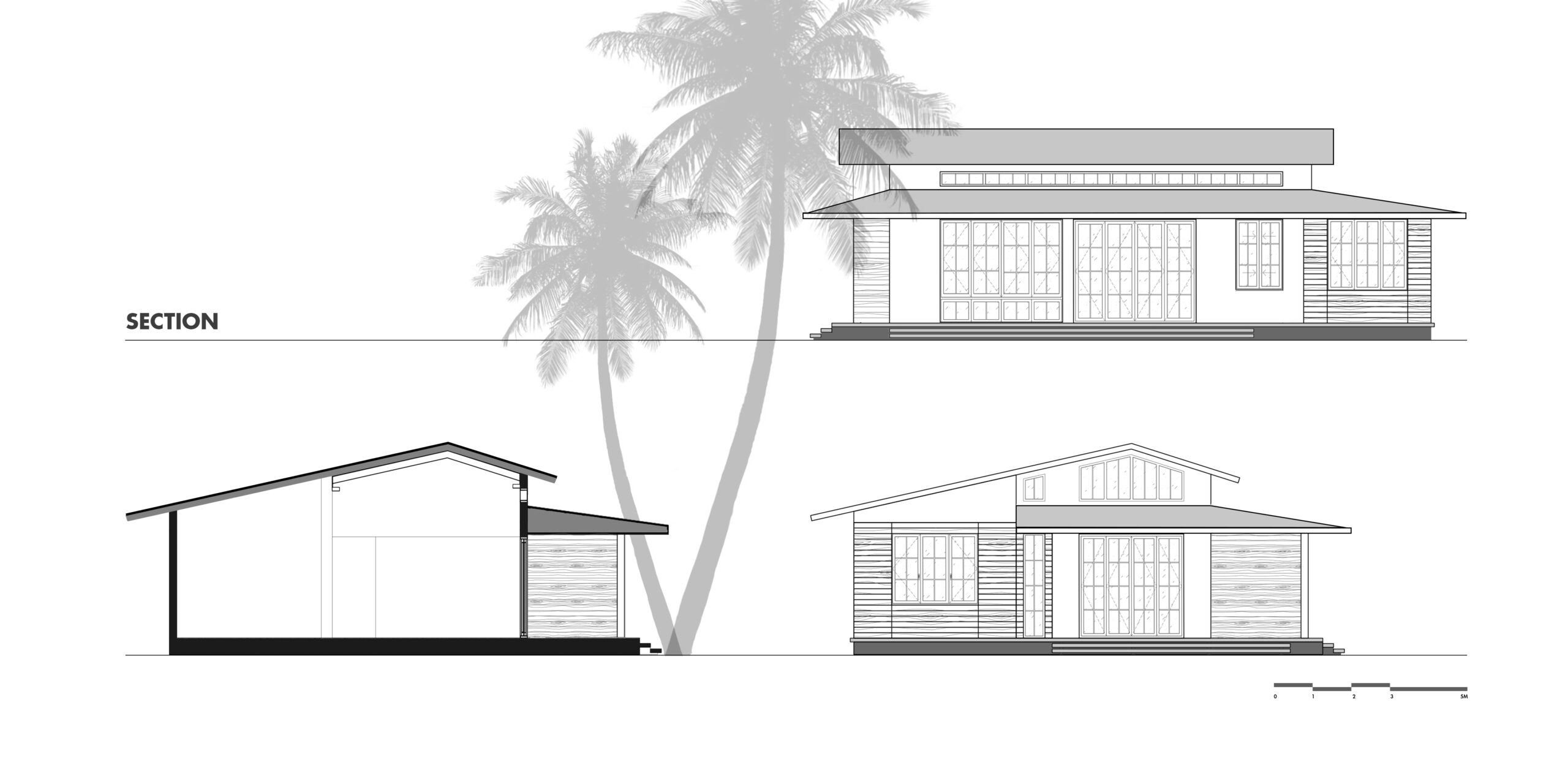
Project information:
Project name: Tien Giang House
Location: My Tho City, Tien Giang
Total area: 2000m2
Floor area: 235m2
Design unit: FYL Design & Build
Design leader: Vu Hoang Yen
Construction unit: FYL Design & Build
Completion time: 5 months
Project year: 2022
Photo: Phu Dao and colleagues
***The project has attracted prestigious media units in the field of Design and construction and was honored to be specifically published in units such as:
- Happynest _ https://happynest.vn/chuyen-nha/100032066/nha-tien-giang-mon-qua-con-gai-xay-tang-khien-bo-me -bat-khoc-vi-hanh-phuc?fbclid=IwAR1nKeZi_V3Sc2OqUmQYXqQZenosiSsxhNFnoNaOsI0xeG9iwLpZjJCRssE
- KIẾN TRÚC NHÀ ĐẸP _Article March 2023 – “Bên hiên nhà ngoại” _ WWW.TCNHADEP.COM _ https://drive.google.com/file/d/1jLU5yS16pTM7Uua_ilsOOh0XL2pVmqYw/view?usp=sharing
- KIENVIET MEDIA_ https://kienviet.net/2023/11/15/nha-tien-giang-ngoi-nha-phong-cach-nhat-lot-thom-giua-rung-dua-fyl-design-build
- Participate in the Top 10 House Awards category of the Top 10 Awards 2023 of the Top 10 Awards 2023 – the annual Architecture & Interior award with the purpose of finding contemporary housing architecture trends and cutting-edge interior design styles in Vietnam, organized by KIENVIET MEDIA and sponsored by the Vietnam Association of Architects.
